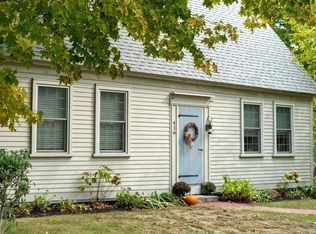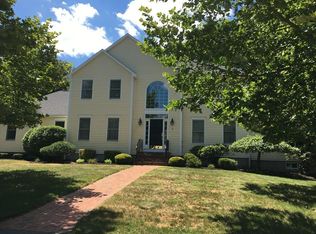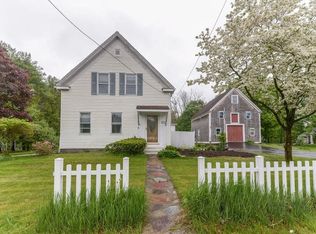Location, Location, Location! Spacious and Beautiful 4 bdrm 2.5 baths with 2 car attached garage with newer two stall barn with hot&cold water, electric and smaller pony barn situated on 1.35 acre lot. Open floor plan with gleaming hardwood floors, updated cabinets with granite kitchen counter top and 1st floor laundry. Energy efficient LED recessed lighting, Central air with lawn irrigation system. Beautiful and spacious yard. A gas-powered generator runs the whole house and barn if power fails and the gas fireplace heats the home all winter. Home is minutes away to trail access, route 123 & route 24. This home is a must see! All stainless steel appliances in the kitchen along with refrigerator & washer and dryers stay behind as gift to new owner. Not to be missed!
This property is off market, which means it's not currently listed for sale or rent on Zillow. This may be different from what's available on other websites or public sources.


