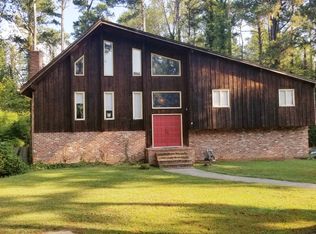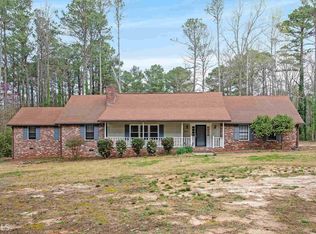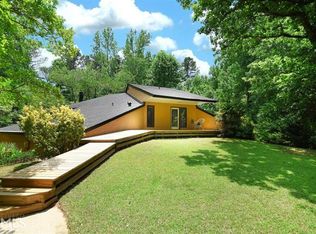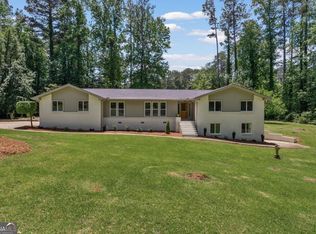This meticulously maintained Cape Cod is located in a central Fayetteville location. This home has great curb appeal, and the rocking chair front porch overlooks the well manicured lawn. Other features include: master suite on main level, formal dining room and living room, family room with masonry fireplace, open kitchen with island, spacious secondary bedrooms with large closets, loft area and office upstairs, huge screened porch/breezeway, and much more! The uniqueness of this home sets it a part from so many others. Don't miss out on this one!
This property is off market, which means it's not currently listed for sale or rent on Zillow. This may be different from what's available on other websites or public sources.



