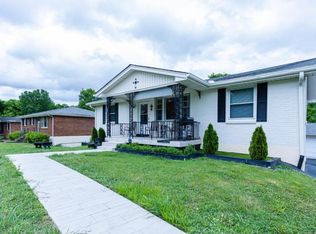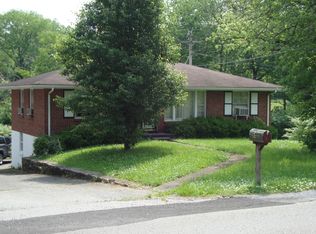Closed
$585,000
418 American Rd, Nashville, TN 37209
4beds
1,831sqft
Single Family Residence, Residential
Built in 1957
0.36 Acres Lot
$578,600 Zestimate®
$319/sqft
$2,398 Estimated rent
Home value
$578,600
$544,000 - $619,000
$2,398/mo
Zestimate® history
Loading...
Owner options
Explore your selling options
What's special
Discover the perfect blend of modern convenience and timeless charm in one of the most sought after areas in Nashville! This beautifully updated midcentury home is ideal for house hackers, multigenerational living, and/or working from home! The entire basement has been thoughtfully renovated to include a full kitchen, offering endless possibilities—rent it out for extra income, or create a private living space for family or guests. New roof and gutters in 2023!
Situated on a great sized lot, this property offers both tranquility and the convenience of being just minutes from downtown Nashville's vibrant restaurant scene, entertainment, and more. Enjoy the best of both worlds with gorgeous updates throughout the home that enhance its classic midcentury style while providing modern functionality.
This is a must-see for anyone looking for a prime location in the heart of Nashville for under $600k! Schedule your showing ASAP!
Zillow last checked: 8 hours ago
Listing updated: September 15, 2025 at 11:24am
Listing Provided by:
Rebecca Pendergrass 615-601-8622,
Benchmark Realty, LLC
Bought with:
GraceAnn Visser, 379222
Benchmark Realty, LLC
Source: RealTracs MLS as distributed by MLS GRID,MLS#: 2709286
Facts & features
Interior
Bedrooms & bathrooms
- Bedrooms: 4
- Bathrooms: 2
- Full bathrooms: 2
- Main level bedrooms: 3
Heating
- Central
Cooling
- Central Air
Appliances
- Included: Electric Oven, Electric Range
Features
- Ceiling Fan(s), In-Law Floorplan, Redecorated, Walk-In Closet(s)
- Flooring: Wood, Laminate, Tile
- Basement: Full,Apartment
Interior area
- Total structure area: 1,831
- Total interior livable area: 1,831 sqft
- Finished area above ground: 1,308
- Finished area below ground: 523
Property
Parking
- Total spaces: 3
- Parking features: Basement, Attached
- Attached garage spaces: 1
- Carport spaces: 2
- Covered spaces: 3
Features
- Levels: Two
- Stories: 2
Lot
- Size: 0.36 Acres
- Dimensions: 70 x 219
- Features: Cleared, Level
- Topography: Cleared,Level
Details
- Additional structures: Storage
- Parcel number: 09113016900
- Special conditions: Standard
Construction
Type & style
- Home type: SingleFamily
- Architectural style: Ranch
- Property subtype: Single Family Residence, Residential
Materials
- Brick
Condition
- New construction: No
- Year built: 1957
Utilities & green energy
- Sewer: Public Sewer
- Water: Public
- Utilities for property: Water Available
Community & neighborhood
Location
- Region: Nashville
- Subdivision: Charlotte Park
Price history
| Date | Event | Price |
|---|---|---|
| 11/18/2024 | Sold | $585,000$319/sqft |
Source: | ||
| 10/16/2024 | Contingent | $585,000$319/sqft |
Source: | ||
| 9/30/2024 | Listed for sale | $585,000+350%$319/sqft |
Source: | ||
| 10/11/2011 | Sold | $130,000-7.1%$71/sqft |
Source: Public Record Report a problem | ||
| 7/12/2011 | Price change | $139,900-4.1%$76/sqft |
Source: RE/MAX Elite #1283922 Report a problem | ||
Public tax history
| Year | Property taxes | Tax assessment |
|---|---|---|
| 2025 | -- | $133,575 +86.4% |
| 2024 | $2,331 | $71,650 |
| 2023 | $2,331 | $71,650 |
Find assessor info on the county website
Neighborhood: Charlotte Park
Nearby schools
GreatSchools rating
- 4/10Charlotte Park Elementary SchoolGrades: PK-5Distance: 0.6 mi
- 5/10H G Hill Middle SchoolGrades: 6-8Distance: 2.2 mi
Schools provided by the listing agent
- Elementary: Hull Jackson Montessori Magnet
- Middle: H. G. Hill Middle
- High: James Lawson High School
Source: RealTracs MLS as distributed by MLS GRID. This data may not be complete. We recommend contacting the local school district to confirm school assignments for this home.
Get a cash offer in 3 minutes
Find out how much your home could sell for in as little as 3 minutes with a no-obligation cash offer.
Estimated market value$578,600
Get a cash offer in 3 minutes
Find out how much your home could sell for in as little as 3 minutes with a no-obligation cash offer.
Estimated market value
$578,600

