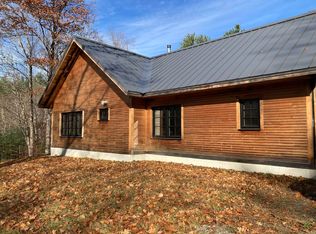Closed
Listed by:
Erin McCormick,
KW Vermont Cell:802-989-2390
Bought with: KW Vermont Woodstock
$820,000
418 Akley Road, Brattleboro, VT 05301
3beds
2,156sqft
Single Family Residence
Built in 1997
12.83 Acres Lot
$727,700 Zestimate®
$380/sqft
$3,248 Estimated rent
Home value
$727,700
$626,000 - $815,000
$3,248/mo
Zestimate® history
Loading...
Owner options
Explore your selling options
What's special
Retreat to this renovated timber frame saltbox that exudes luxury yet easy living. It’s located just 13 minutes to Brattleboro with its coffee shops, galleries, farmers’ market, & co-op… Yet the 3-bed, 3-bath home on 12.83 acres boasts the privacy & quiet of rural living on a low-traffic road. This property has been meticulously updated to be functional and stylish, including the addition of a 2.5-bay car barn. The home’s renovations included all new interior lights & electrical work, plumbing, radiant heat, whitewashed pine flooring, kitchen cabinetry & appliances, sheetrock, renovated bathrooms, and Bonneville windows, etc. On the main level, make use of the open spaces with a large kitchen designed for the chef or baker. The living and dining spaces effortlessly flow together. There’s also a first floor bedroom with an en-suite bath that leads to an outdoor shower. Entertain on the large 3-season porch & attached deck. Upstairs, find two well-sized bedrooms with attached bathrooms, along with a large walk-in closet that could also be used as an office space. Upstairs, a loft could be added for additional living. The dry, light-filled basement could also be finished to increase the overall square footage. The grounds, which backup to an extensive trail network, feature many perennials, along with maple, magnolia and dogwood trees, and beautiful stonewalls. Move right into this special property and benefit from the keen design eye and meticulousness of the current owners.
Zillow last checked: 8 hours ago
Listing updated: May 15, 2024 at 01:48pm
Listed by:
Erin McCormick,
KW Vermont Cell:802-989-2390
Bought with:
Shawna Fox
KW Vermont Woodstock
Source: PrimeMLS,MLS#: 4987923
Facts & features
Interior
Bedrooms & bathrooms
- Bedrooms: 3
- Bathrooms: 3
- Full bathrooms: 3
Heating
- Propane, Radiant, Radiant Floor, Wood Stove
Cooling
- None
Appliances
- Included: Dishwasher, Dryer, Refrigerator, Washer, Propane Water Heater, Owned Water Heater, Induction Cooktop
Features
- Ceiling Fan(s), Kitchen Island, Kitchen/Dining, Living/Dining, Primary BR w/ BA
- Flooring: Hardwood, Wood
- Windows: Double Pane Windows
- Basement: Full,Interior Stairs,Walkout,Interior Access,Basement Stairs,Walk-Out Access
- Fireplace features: Wood Stove Hook-up, Wood Stove Insert
Interior area
- Total structure area: 3,326
- Total interior livable area: 2,156 sqft
- Finished area above ground: 2,156
- Finished area below ground: 0
Property
Parking
- Total spaces: 2
- Parking features: Gravel, Driveway, Garage, Barn, Detached
- Garage spaces: 2
- Has uncovered spaces: Yes
Features
- Levels: Two
- Stories: 2
- Patio & porch: Covered Porch, Screened Porch
- Exterior features: Garden
- Frontage length: Road frontage: 575
Lot
- Size: 12.83 Acres
- Features: Sloped, Wooded, Rural
Details
- Parcel number: 8102513602
- Zoning description: Res
Construction
Type & style
- Home type: SingleFamily
- Architectural style: Colonial
- Property subtype: Single Family Residence
Materials
- Post and Beam, Clapboard Exterior
- Foundation: Concrete
- Roof: Metal
Condition
- New construction: No
- Year built: 1997
Utilities & green energy
- Electric: Circuit Breakers
- Sewer: 1000 Gallon, Mound Septic, Septic Tank
- Utilities for property: Cable Available, Propane, Underground Gas
Community & neighborhood
Security
- Security features: Hardwired Smoke Detector
Location
- Region: Guilford
Other
Other facts
- Road surface type: Dirt
Price history
| Date | Event | Price |
|---|---|---|
| 5/15/2024 | Sold | $820,000+8%$380/sqft |
Source: | ||
| 3/19/2024 | Contingent | $759,000$352/sqft |
Source: | ||
| 3/14/2024 | Listed for sale | $759,000$352/sqft |
Source: | ||
Public tax history
| Year | Property taxes | Tax assessment |
|---|---|---|
| 2024 | -- | $349,660 |
| 2023 | -- | $349,660 |
| 2022 | -- | $349,660 |
Find assessor info on the county website
Neighborhood: 05301
Nearby schools
GreatSchools rating
- 9/10Guilford Central SchoolGrades: PK-6Distance: 2.1 mi
- 6/10Brattleboro Area Middle SchoolGrades: 7-8Distance: 3.8 mi
- NAWindham Regional Career CenterGrades: 9-12Distance: 3.7 mi
Schools provided by the listing agent
- Elementary: Brattleboro Elem Schools
- Middle: Brattleboro Area Middle School
- High: Brattleboro High School
- District: Brattleboro School District
Source: PrimeMLS. This data may not be complete. We recommend contacting the local school district to confirm school assignments for this home.
Get pre-qualified for a loan
At Zillow Home Loans, we can pre-qualify you in as little as 5 minutes with no impact to your credit score.An equal housing lender. NMLS #10287.
