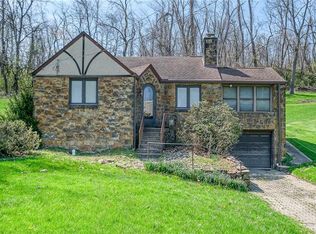This is the one you have been looking for!! A charming home with original details but beautifully updated and located on a large picturesque lot. You will fall in love when you enter the foyer and see the beautiful hardwood floors throughout, step down to the large living room with a charming stone fireplace flanked by built ins. The dining room features a large picture window, built ins and is open to the kitchen. The kitchen will wow you!!! Featuring gorgeous granite countertops, new farmhouse sink, new soft close cabinets, new LVP flooring, new stainless steel appliances, electrical in kitchen has been updated. Kitchen and dining room both have doors leading to the darling covered side porch. The first floor features 2 large bedrooms, could use one as a den or office and a beautifully updated full bath. The hardwood floors carry to the 2nd floor where you will find 2 additional bedrooms and another beautifully updated full bath. The finished gmrm features a log burning fireplace.
This property is off market, which means it's not currently listed for sale or rent on Zillow. This may be different from what's available on other websites or public sources.

