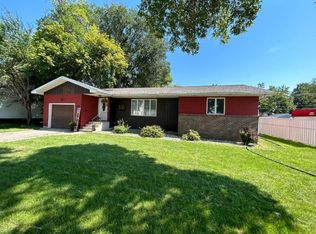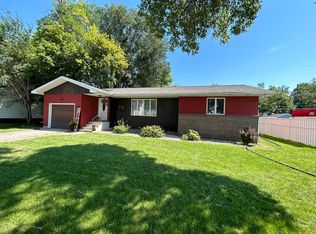Closed
$49,900
418 8th Ave, Madison, MN 56256
2beds
1,296sqft
Single Family Residence
Built in 1940
5,227.2 Square Feet Lot
$50,600 Zestimate®
$39/sqft
$1,172 Estimated rent
Home value
$50,600
Estimated sales range
Not available
$1,172/mo
Zestimate® history
Loading...
Owner options
Explore your selling options
What's special
WHY RENT?? THIS HOME OFFERS 2 BEDROOMS AND MAINFLOOR FULL BATH WITH AN ADDITIONAL STOOL AND SINK IN THE BASEMENT. THE BASEMENT COULD BE FINISHED TO YOUR LIKING FOR ADDITIONAL LIVING SPACE. NEWER APPLIANCES SHALL STAY, WASHER, DRYER, STOVE, REFRIGERATOR, AND DISHWASHER. THE SELLER PLANTED MANY FRUIT TREES SUCH AS PLUM, SEVERAL APPLE, APRICOT, PEACH, AND PEAR TREES THAT ARE NOW MATURE AND GIVING A PLENTIFUL HARVEST!! MAINTENANCE FREE BACK DECK FLOOR BOARDS. ROOF IS METAL AND SIDING IS VINYL.
Zillow last checked: 8 hours ago
Listing updated: May 06, 2025 at 12:05pm
Listed by:
Dawn G Peterson 320-226-5021,
Peterson Team Realty
Bought with:
Mary L Olson
Dahle and Olson Realty Company
Source: NorthstarMLS as distributed by MLS GRID,MLS#: 6641992
Facts & features
Interior
Bedrooms & bathrooms
- Bedrooms: 2
- Bathrooms: 2
- Full bathrooms: 1
- 1/2 bathrooms: 1
Bedroom 1
- Level: Main
- Area: 115.2 Square Feet
- Dimensions: 12x9.6
Bedroom 2
- Level: Main
- Area: 113.49 Square Feet
- Dimensions: 11.7x9.7
Bathroom
- Level: Main
- Area: 43.2 Square Feet
- Dimensions: 8x5.4
Kitchen
- Level: Main
- Area: 132 Square Feet
- Dimensions: 11x12
Living room
- Level: Main
- Area: 272 Square Feet
- Dimensions: 16x17
Heating
- Baseboard
Cooling
- None
Appliances
- Included: Dishwasher, Range, Refrigerator
Features
- Basement: Block,Full,Unfinished
- Has fireplace: No
Interior area
- Total structure area: 1,296
- Total interior livable area: 1,296 sqft
- Finished area above ground: 648
- Finished area below ground: 0
Property
Parking
- Total spaces: 1
- Parking features: Detached
- Garage spaces: 1
- Details: Garage Dimensions (12x18)
Accessibility
- Accessibility features: None
Features
- Levels: One
- Stories: 1
Lot
- Size: 5,227 sqft
- Dimensions: 75 x 70
- Features: Corner Lot
Details
- Foundation area: 648
- Parcel number: 540168000
- Zoning description: Residential-Single Family
Construction
Type & style
- Home type: SingleFamily
- Property subtype: Single Family Residence
Materials
- Vinyl Siding, Frame
- Roof: Metal
Condition
- Age of Property: 85
- New construction: No
- Year built: 1940
Utilities & green energy
- Electric: Circuit Breakers
- Gas: Electric
- Sewer: City Sewer/Connected
- Water: City Water/Connected
Community & neighborhood
Location
- Region: Madison
- Subdivision: Madison
HOA & financial
HOA
- Has HOA: No
Other
Other facts
- Road surface type: Paved
Price history
| Date | Event | Price |
|---|---|---|
| 2/13/2025 | Sold | $49,900-16.7%$39/sqft |
Source: | ||
| 1/17/2025 | Pending sale | $59,900$46/sqft |
Source: | ||
| 12/20/2024 | Listed for sale | $59,900+343.7%$46/sqft |
Source: | ||
| 5/14/2013 | Sold | $13,500-9.4%$10/sqft |
Source: | ||
| 5/3/2013 | Price change | $14,900-6.3%$11/sqft |
Source: Peterson Team Realty #39894 | ||
Public tax history
| Year | Property taxes | Tax assessment |
|---|---|---|
| 2023 | $646 +7% | $33,700 +23.9% |
| 2022 | $604 +16.2% | $27,200 +41.7% |
| 2021 | $520 +4.4% | $19,200 +15% |
Find assessor info on the county website
Neighborhood: 56256
Nearby schools
GreatSchools rating
- 4/10Madison-Marietta-Nassau Elementary SchoolGrades: PK-4Distance: 0.3 mi
- 6/10Lac Qui Parle Valley SecondaryGrades: 7-12Distance: 7.8 mi
- 3/10Lac Qui Parle Valley Middle SchoolGrades: 5-6Distance: 7.8 mi

