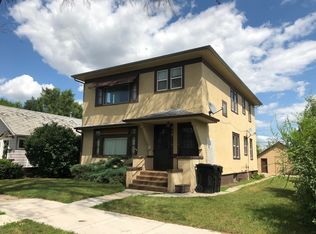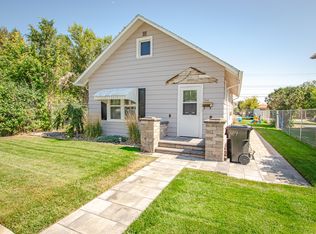Sold on 05/01/23
Price Unknown
418 3rd Ave E, Williston, ND 58801
2beds
864sqft
Single Family Residence
Built in 1915
6,969.6 Square Feet Lot
$-- Zestimate®
$--/sqft
$942 Estimated rent
Home value
Not available
Estimated sales range
Not available
$942/mo
Zestimate® history
Loading...
Owner options
Explore your selling options
What's special
Wonderful home built in 1915 that has been updated throughout quite nicely! This home features a newer kitchen & updated bathroom. The living room has some beautiful exposed brick and many other updates throughout like newer flooring, light fixtures etc. This home featrues a lovely enclosed patio on the front with new windows...just imagine yourself sitting in there reading a great book and/or decorating it with lights at Christmas time...and more! Just off the kitchen you can access the backyard that has ample space for family & friend barbeques and/or plenty of space for kids or fur babies to play...or add on to the home or garage in the future! This is a very special home that is ready for YOU! This home also features all new soffit, fascia & seamless gutters & downspouts. It also has updated plumbing in basement all done by All Source Plumbing!
Please Remove your Shoes when showing & allow 3 hour notice for showings.
Zillow last checked: 8 hours ago
Listing updated: September 03, 2024 at 09:18pm
Listed by:
Kassie M. Gorder 701-770-7423,
Basin Brokers Realtors
Bought with:
Kathleen M Kobzina, 10710
Bakken Realty - ND
Source: Great North MLS,MLS#: 4006444
Facts & features
Interior
Bedrooms & bathrooms
- Bedrooms: 2
- Bathrooms: 1
- Full bathrooms: 1
Heating
- Forced Air, Natural Gas
Cooling
- Wall/Window Unit(s)
Appliances
- Included: Dishwasher, Dryer, Microwave, Oven, Refrigerator, Washer
Features
- Main Floor Bedroom
- Flooring: Carpet, Ceramic Tile
- Basement: Full,Unfinished
- Has fireplace: No
Interior area
- Total structure area: 864
- Total interior livable area: 864 sqft
- Finished area above ground: 864
- Finished area below ground: 0
Property
Parking
- Total spaces: 1
- Parking features: Garage Faces Rear, On Street
- Garage spaces: 1
Features
- Levels: One
- Stories: 1
- Patio & porch: Enclosed, Patio, Porch
- Exterior features: Rain Gutters
- Fencing: Wood,Full
Lot
- Size: 6,969 sqft
- Dimensions: 50 x 140
- Features: Rectangular Lot
Details
- Parcel number: 01056000605000
Construction
Type & style
- Home type: SingleFamily
- Architectural style: Ranch
- Property subtype: Single Family Residence
Materials
- Masonite
- Foundation: Concrete Perimeter
- Roof: Shingle
Condition
- New construction: No
- Year built: 1915
Utilities & green energy
- Sewer: Public Sewer
- Water: Public
- Utilities for property: Sewer Connected, Natural Gas Connected, Water Connected, Trash Pickup - Public, Cable Connected, Electricity Connected
Community & neighborhood
Location
- Region: Williston
Other
Other facts
- Listing terms: VA Loan,USDA Loan,Cash,Conventional,FHA
Price history
| Date | Event | Price |
|---|---|---|
| 5/1/2023 | Sold | -- |
Source: Great North MLS #4006444 | ||
| 3/10/2023 | Pending sale | $229,900$266/sqft |
Source: Great North MLS #4006444 | ||
| 3/7/2023 | Listed for sale | $229,900$266/sqft |
Source: Great North MLS #4006444 | ||
| 7/1/2021 | Sold | -- |
Source: Great North MLS #1210599 | ||
| 11/28/2007 | Sold | -- |
Source: Great North MLS #1070310 | ||
Public tax history
| Year | Property taxes | Tax assessment |
|---|---|---|
| 2012 | -- | $20,475 |
| 2011 | -- | $20,475 |
Find assessor info on the county website
Neighborhood: 58801
Nearby schools
GreatSchools rating
- NAWilliston Middle SchoolGrades: 7-8Distance: 0.9 mi
- NADel Easton Alternative High SchoolGrades: 10-12Distance: 1.5 mi

