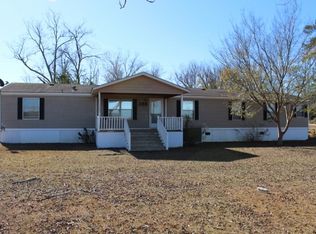Nice double wide mobile home on 2.0 acres just outside of Cairo city limits. Beautiful wooded lot; nice deck on front porch; large living room; kitchen has been updated with new cabinets and counter tops; split floor plan; master bathroom has been updated; nice soaking tub and separate shower; separate den with fireplace; covered back porch. This home has been totally renovated; new subflooring and floor covering; new interior paint and more!
This property is off market, which means it's not currently listed for sale or rent on Zillow. This may be different from what's available on other websites or public sources.
