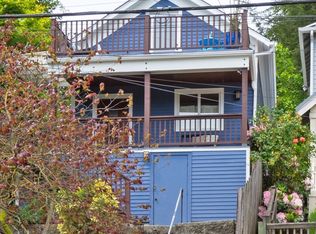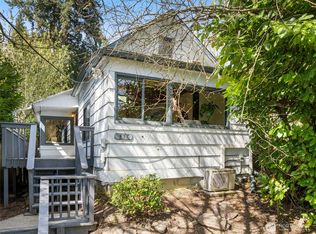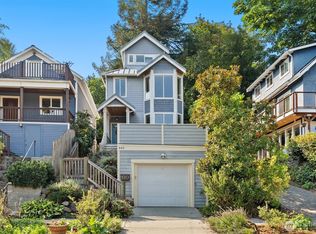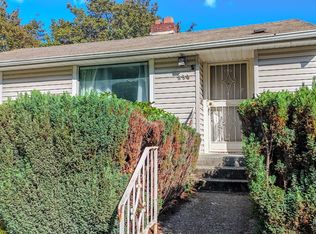Perched above the avenue in the quiet Arboretum sits a 1901/2013-14 architecturally unique 3 level “Dwelling”. Upgrades to this 120 year old treasure, seamlessly weave Industrial, Modern & Reclaimed materials from past. Exposed steel & wood beams, cool flexible living spaces on main. New kit installed in 2015. Roof has solar panels & ready for a deck. Beds, bths & outdr space on each flr. Wood flrs main & top flr, heated stained cement floor LL. Reclaimed open fir stairs take you to primary suite on top floor. NanaWall opens to view balcony. 5 pc bath & a study. Garden level has it's own St entry potential for rental, office VRBO (Buyer to verify). Large sitting rm, eating spce & slider to patio. 1 bedrm suite w/full bth. Laundry & storage.
This property is off market, which means it's not currently listed for sale or rent on Zillow. This may be different from what's available on other websites or public sources.




