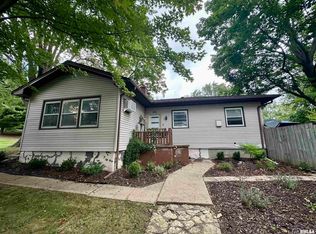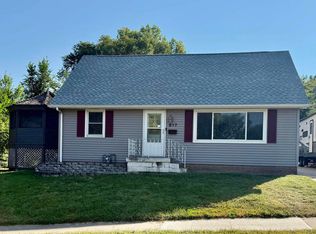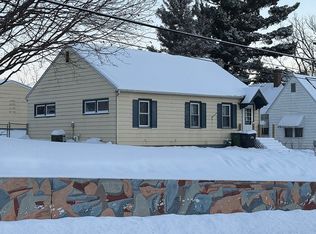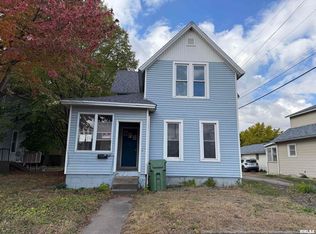GORGEOUS HOME located on the CORNER of 19th Avenue North and North 5th Street in Northend Clinton. This home features MANY recent updates. NEWER ROOF by Nichols Roofing. NEW CENTRAL AIR. NEW water line to the street. New siding on the garage. NEWER WINDOWS. BRAND NEW KITCHEN since the owner purchased the property. Cute, chique Bathroom. NEW garage door. Freshly painting and newer flooring throughout. Large living/dining room combo. Basement offers good storage. Newer stove and fridge stainless steel goes with the sale. Washer and dryer in the basement are in as is condition. New HOT water heater. Beautiful front porch to watch people and the cars go by. Large corner lot. Concrete patio between house and garage. Owner is a licensed realtor in the states of Iowa and Illinois
For sale
$139,900
418 19th Ave N, Clinton, IA 52732
3beds
1,008sqft
Est.:
Single Family Residence, Residential
Built in 1920
5,227.2 Square Feet Lot
$-- Zestimate®
$139/sqft
$-- HOA
What's special
Large corner lotNew hot water heaterBrand new kitchenNewer windowsNew central airBasement offers good storageNew garage door
- 26 days |
- 342 |
- 24 |
Zillow last checked: 8 hours ago
Listing updated: December 02, 2025 at 12:01pm
Listed by:
David Olsen Cell:563-219-4370,
Keller Williams Legacy Group
Source: RMLS Alliance,MLS#: QC4269700 Originating MLS: Quad City Area Realtor Association
Originating MLS: Quad City Area Realtor Association

Tour with a local agent
Facts & features
Interior
Bedrooms & bathrooms
- Bedrooms: 3
- Bathrooms: 1
- Full bathrooms: 1
Bedroom 1
- Level: Main
- Dimensions: 12ft 0in x 12ft 0in
Bedroom 2
- Level: Main
- Dimensions: 12ft 0in x 11ft 0in
Bedroom 3
- Level: Main
- Dimensions: 10ft 0in x 10ft 0in
Other
- Area: 0
Kitchen
- Level: Main
- Dimensions: 12ft 0in x 13ft 0in
Main level
- Area: 1008
Heating
- Forced Air
Cooling
- Central Air
Appliances
- Included: Range, Refrigerator
Features
- Basement: Unfinished
Interior area
- Total structure area: 1,008
- Total interior livable area: 1,008 sqft
Property
Parking
- Total spaces: 2
- Parking features: Detached
- Garage spaces: 2
- Details: Number Of Garage Remotes: 0
Features
- Patio & porch: Patio
Lot
- Size: 5,227.2 Square Feet
- Dimensions: 44 x 114
- Features: Corner Lot, Level
Details
- Additional parcels included: 1431257007
- Parcel number: 8621590000
- Zoning description: Residential
Construction
Type & style
- Home type: SingleFamily
- Architectural style: Ranch
- Property subtype: Single Family Residence, Residential
Materials
- Block, Aluminum Siding, Vinyl Siding
- Foundation: Block
- Roof: Shingle
Condition
- New construction: No
- Year built: 1920
Utilities & green energy
- Sewer: Public Sewer
- Water: Public
Community & HOA
Community
- Subdivision: Randall
Location
- Region: Clinton
Financial & listing details
- Price per square foot: $139/sqft
- Tax assessed value: $74,200
- Annual tax amount: $1,380
- Date on market: 11/27/2025
- Cumulative days on market: 27 days
- Road surface type: Paved
Estimated market value
Not available
Estimated sales range
Not available
$927/mo
Price history
Price history
| Date | Event | Price |
|---|---|---|
| 11/27/2025 | Listed for sale | $139,900+55.6%$139/sqft |
Source: | ||
| 5/2/2020 | Listing removed | $89,900$89/sqft |
Source: Keller Williams Greater Quad Cities #QC4210503 Report a problem | ||
| 4/5/2020 | Listed for sale | $89,900+259.6%$89/sqft |
Source: Keller Williams Greater Quad Cities #QC4210503 Report a problem | ||
| 10/3/2019 | Sold | $25,000$25/sqft |
Source: | ||
Public tax history
Public tax history
| Year | Property taxes | Tax assessment |
|---|---|---|
| 2024 | $1,362 +1.6% | $74,200 |
| 2023 | $1,340 +15.3% | $74,200 +21% |
| 2022 | $1,162 -5.4% | $61,300 +15.3% |
Find assessor info on the county website
BuyAbility℠ payment
Est. payment
$772/mo
Principal & interest
$542
Property taxes
$181
Home insurance
$49
Climate risks
Neighborhood: 52732
Nearby schools
GreatSchools rating
- 4/10Eagle Heights Elementary SchoolGrades: PK-5Distance: 0.9 mi
- 4/10Clinton Middle SchoolGrades: 6-8Distance: 1.8 mi
- 3/10Clinton High SchoolGrades: 9-12Distance: 2.4 mi
Schools provided by the listing agent
- Elementary: Clinton
- Middle: Clinton
- High: Clinton High
Source: RMLS Alliance. This data may not be complete. We recommend contacting the local school district to confirm school assignments for this home.
- Loading
- Loading




