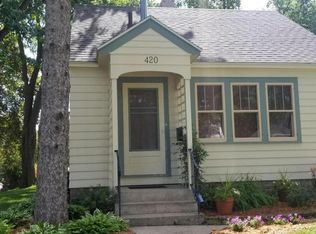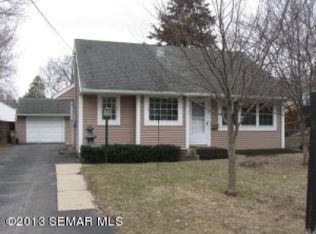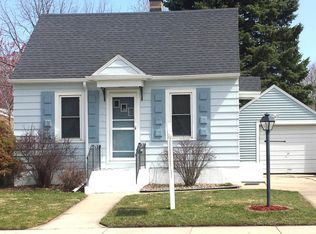Closed
$197,500
418 14th Ave NE, Rochester, MN 55906
1beds
1,212sqft
Single Family Residence
Built in 1940
4,835.16 Square Feet Lot
$201,300 Zestimate®
$163/sqft
$1,247 Estimated rent
Home value
$201,300
$185,000 - $219,000
$1,247/mo
Zestimate® history
Loading...
Owner options
Explore your selling options
What's special
Welcome Home! Dont miss out on this beautiful and recently renovated home that is turn-key and ready to move into right away. Enjoy the open kitchen with breakfast bar with newer appliances, new flooring on main and lower basement area, newer bathroom and a lager master bedroom. Walk out of the main area onto the large outdoor desk in a quiet neighborhood. New shingles were added to the roof on the home and garage in the Summer of 2024 (July) including new gutters on the summer of 2024. Easily add a 2nd bedroom in the basement. 2 car detached garage. Call today for a showing!
Zillow last checked: 8 hours ago
Listing updated: January 08, 2026 at 10:43pm
Listed by:
John T Nelson 507-216-1140,
RE/MAX Results
Bought with:
Jordan D. Kohn
Keller Williams Premier Realty
Source: NorthstarMLS as distributed by MLS GRID,MLS#: 6637076
Facts & features
Interior
Bedrooms & bathrooms
- Bedrooms: 1
- Bathrooms: 1
- 3/4 bathrooms: 1
Bedroom
- Level: Upper
Bathroom
- Level: Main
Deck
- Level: Main
Dining room
- Level: Main
Family room
- Level: Lower
Flex room
- Level: Lower
Kitchen
- Level: Main
Living room
- Level: Main
Utility room
- Level: Lower
Heating
- Forced Air
Cooling
- Central Air
Appliances
- Included: Cooktop, Dishwasher, Dryer, Gas Water Heater, Microwave, Range, Refrigerator, Washer
- Laundry: Lower Level, Laundry Room
Features
- Basement: Drainage System,Egress Window(s),Full,Partially Finished,Sump Pump
- Has fireplace: No
Interior area
- Total structure area: 1,212
- Total interior livable area: 1,212 sqft
- Finished area above ground: 912
- Finished area below ground: 300
Property
Parking
- Total spaces: 2
- Parking features: Detached Garage, Concrete, Garage Door Opener
- Garage spaces: 2
- Has uncovered spaces: Yes
Accessibility
- Accessibility features: None
Features
- Levels: One and One Half
- Stories: 1
- Fencing: Wood
Lot
- Size: 4,835 sqft
- Dimensions: 49 x 100
Details
- Additional structures: Garage(s)
- Foundation area: 576
- Parcel number: 743642014724
- Zoning description: Residential-Single Family
Construction
Type & style
- Home type: SingleFamily
- Property subtype: Single Family Residence
Materials
- Block
- Roof: Age 8 Years or Less
Condition
- New construction: No
- Year built: 1940
Utilities & green energy
- Electric: Circuit Breakers
- Gas: Natural Gas
- Sewer: City Sewer/Connected
- Water: City Water/Connected
Community & neighborhood
Location
- Region: Rochester
- Subdivision: Morningside Sub
HOA & financial
HOA
- Has HOA: No
Other
Other facts
- Road surface type: Paved
Price history
| Date | Event | Price |
|---|---|---|
| 1/7/2025 | Sold | $197,500-6%$163/sqft |
Source: | ||
| 12/22/2024 | Pending sale | $210,000$173/sqft |
Source: | ||
| 12/4/2024 | Listed for sale | $210,000+26.6%$173/sqft |
Source: | ||
| 5/22/2020 | Sold | $165,850+59.8%$137/sqft |
Source: | ||
| 11/14/2019 | Listing removed | $103,814$86/sqft |
Source: Auction.com Report a problem | ||
Public tax history
| Year | Property taxes | Tax assessment |
|---|---|---|
| 2024 | $2,116 | $158,600 -3.9% |
| 2023 | -- | $165,100 +3.8% |
| 2022 | $1,804 +45.7% | $159,100 +24.5% |
Find assessor info on the county website
Neighborhood: East Side
Nearby schools
GreatSchools rating
- 7/10Jefferson Elementary SchoolGrades: PK-5Distance: 0.6 mi
- 4/10Kellogg Middle SchoolGrades: 6-8Distance: 1.1 mi
- 8/10Century Senior High SchoolGrades: 8-12Distance: 1.8 mi
Schools provided by the listing agent
- Elementary: Churchill-Hoover
- Middle: Kellogg
- High: Century
Source: NorthstarMLS as distributed by MLS GRID. This data may not be complete. We recommend contacting the local school district to confirm school assignments for this home.
Get a cash offer in 3 minutes
Find out how much your home could sell for in as little as 3 minutes with a no-obligation cash offer.
Estimated market value
$201,300
Get a cash offer in 3 minutes
Find out how much your home could sell for in as little as 3 minutes with a no-obligation cash offer.
Estimated market value
$201,300


