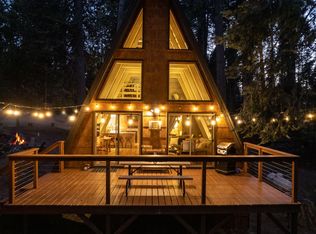Sold for $765,000
$765,000
41798 Saddleback Rd, Shaver Lake, CA 93664
3beds
2baths
3,256sqft
Residential, Single Family Residence, Cabin
Built in 1972
0.35 Acres Lot
$-- Zestimate®
$235/sqft
$3,097 Estimated rent
Home value
Not available
Estimated sales range
Not available
$3,097/mo
Zestimate® history
Loading...
Owner options
Explore your selling options
What's special
Welcome to your very own Mountain Lodge Retreat! Nestled on a scenic corner lot in the desirable Sierra Cedars neighborhood, this stunning custom home is surrounded by majestic trees and striking granite outcroppings. Step inside to find rich Blue Pine flooring, vaulted tongue-and-groove ceilings, and incredible wood and stone craftsmanship throughout. The 2,638sf main home features 3 bedrooms and 2 baths. The primary suite is located on the main floor and offers a cozy gas stove, ensuite bath, and luxurious soaking tub. Upstairs you'll find two generously sized bedrooms, full bath, and a versatile office/loft area that could easily be transformed into additional sleeping space.Designed for entertaining, the open-concept great room and dining area flow seamlessly into the kitchen-complete with granite countertops, dual ovens, a walk-in pantry, and abundant storage. A built-in bar and large dining table make it perfect for hosting family and friends.Relax on the front or back deck and enjoy the cool mountain evenings, then gather around an outdoor fire under the stars. With paved parking, a detached garage, and plenty of room for your toys, this home is made for mountain living! Inside the garage, you'll find a finished and heated 618sf game room, plus an additional 300sf heated workshop or hobby space. Well maintained and thoughtfully designed, this peaceful retreat offers exceptional quality, comfort and space for everyone to enjoy!
Zillow last checked: 8 hours ago
Listing updated: September 07, 2025 at 05:57pm
Listed by:
Kimberly G. Ashbrook DRE #02222216 559-301-1610,
Pinnacle Real Estate of Shaver,
Teresa Goodnight DRE #01273879 559-907-3843,
Pinnacle Real Estate of Shaver
Bought with:
Kimberly G. Ashbrook, DRE #02222216
Pinnacle Real Estate of Shaver
Teresa Goodnight, DRE #01273879
Pinnacle Real Estate of Shaver
Source: Fresno MLS,MLS#: 632423Originating MLS: Fresno MLS
Facts & features
Interior
Bedrooms & bathrooms
- Bedrooms: 3
- Bathrooms: 2
Primary bedroom
- Area: 0
- Dimensions: 0 x 0
Bedroom 1
- Area: 0
- Dimensions: 0 x 0
Bedroom 2
- Area: 0
- Dimensions: 0 x 0
Bedroom 3
- Area: 0
- Dimensions: 0 x 0
Bedroom 4
- Area: 0
- Dimensions: 0 x 0
Bathroom
- Features: Tub/Shower, Shower, Tub
Dining room
- Area: 0
- Dimensions: 0 x 0
Family room
- Area: 0
- Dimensions: 0 x 0
Kitchen
- Features: Eat-in Kitchen, Breakfast Bar, Pantry
- Area: 0
- Dimensions: 0 x 0
Living room
- Area: 0
- Dimensions: 0 x 0
Basement
- Area: 0
Heating
- Central, Floor or Wall Unit
Appliances
- Included: Built In Range/Oven, Gas Appliances, Disposal, Dishwasher, Microwave, Refrigerator
- Laundry: Inside, Utility Room, Lower Level
Features
- Isolated Bedroom, Isolated Bathroom, Built-in Features, Bar, Great Room, Office, Game Room
- Flooring: Carpet, Hardwood
- Windows: Double Pane Windows
- Basement: Partial,Unfinished
- Number of fireplaces: 2
- Fireplace features: Gas, Wood Burning
Interior area
- Total structure area: 3,256
- Total interior livable area: 3,256 sqft
Property
Parking
- Total spaces: 2
- Parking features: Open, Garage Door Opener, On Street
- Garage spaces: 2
- Has uncovered spaces: Yes
Features
- Levels: Two
- Stories: 2
- Patio & porch: Covered, Uncovered, Deck
Lot
- Size: 0.35 Acres
- Dimensions: 160 x 95
- Features: Mountain, Corner Lot
Details
- Additional structures: Other
- Parcel number: 13030102
- Zoning: R1
Construction
Type & style
- Home type: SingleFamily
- Architectural style: Cabin
- Property subtype: Residential, Single Family Residence, Cabin
Materials
- Wood Siding, Stone
- Foundation: Wood Subfloor
- Roof: Metal
Condition
- Year built: 1972
Utilities & green energy
- Sewer: Septic Tank
- Water: Shared Well
- Utilities for property: Public Utilities, Propane
Community & neighborhood
Location
- Region: Shaver Lake
HOA & financial
HOA
- Amenities included: Green Area, Lake/Pond
Other financial information
- Total actual rent: 0
Other
Other facts
- Listing agreement: Exclusive Right To Sell
- Listing terms: Conventional,Cash,1031 Exchange
Price history
| Date | Event | Price |
|---|---|---|
| 9/5/2025 | Sold | $765,000-7.3%$235/sqft |
Source: Fresno MLS #632423 Report a problem | ||
| 7/31/2025 | Pending sale | $825,000$253/sqft |
Source: Fresno MLS #632423 Report a problem | ||
| 6/19/2025 | Price change | $825,000-2.8%$253/sqft |
Source: Fresno MLS #632423 Report a problem | ||
| 6/28/2024 | Price change | $849,000-3%$261/sqft |
Source: Fresno MLS #608076 Report a problem | ||
| 2/13/2024 | Listed for sale | $875,000+62%$269/sqft |
Source: Fresno MLS #608076 Report a problem | ||
Public tax history
| Year | Property taxes | Tax assessment |
|---|---|---|
| 2025 | $8,501 +5.3% | $590,563 +2% |
| 2024 | $8,073 +1.3% | $578,984 +2% |
| 2023 | $7,968 +11.6% | $567,633 +2% |
Find assessor info on the county website
Neighborhood: 93664
Nearby schools
GreatSchools rating
- 6/10Pine Ridge Elementary SchoolGrades: K-8Distance: 3.3 mi
Schools provided by the listing agent
- Elementary: Pine Ridge
- Middle: Pine Ridge
- High: Sierra
Source: Fresno MLS. This data may not be complete. We recommend contacting the local school district to confirm school assignments for this home.
Get pre-qualified for a loan
At Zillow Home Loans, we can pre-qualify you in as little as 5 minutes with no impact to your credit score.An equal housing lender. NMLS #10287.
