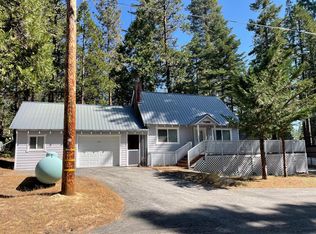Sold for $580,000 on 11/01/23
$580,000
41791 Robin Rd, Shaver Lake, CA 93664
3beds
2baths
1,670sqft
Residential, Single Family Residence, Cabin
Built in 1991
9,661.61 Square Feet Lot
$640,400 Zestimate®
$347/sqft
$2,288 Estimated rent
Home value
$640,400
$608,000 - $679,000
$2,288/mo
Zestimate® history
Loading...
Owner options
Explore your selling options
What's special
Your mountain escape awaits! Immerse yourself in the grounding and tranquil nature of Shaver Lake in this custom one-of-a-kind log cabin with locally-harvested wood that was craftily curated to perfection. Nestled on an idyllic corner lot in the highly sought-after East Village, this fully-furnished cabin is within walking distance to all the restaurants, bars, and shops that Shaver has to offer, as well as within walking distance to Shaver Lake! This cabin has been well loved since its inception and is ready for its newest owner to embrace. You will be immediately captivated by the open concept floor plan featuring double height ceilings and custom features throughout. The kitchen serves as the heart of the home with large bar area and oak cabinetry. The great room feels expansive with soaring ceilings and cozy gas fireplace with plenty of room for the family to spread out. The primary bedroom is conveniently located on the lower level directly next to a recently upgraded full bathroom. A custom open-air staircase leads to two more bedrooms upstairs both with their own private balcony and an oversized half bathroom. Outside, multiple deck areas make entertaining a breeze and will serve as the perfect place to barbecue and relax after a day on the lake. Multiple driveways offer extensive parking options for all your cars, boats, and toys. Truly a year-round oasis, this cabin is sure to serve as the perfect backdrop for many beautiful memories for years to come.
Zillow last checked: 8 hours ago
Listing updated: December 06, 2023 at 03:06pm
Listed by:
Mackenzie D. Hartung DRE #01958998 559-977-2287,
Premier Plus Real Estate Compa
Bought with:
Nonmember Nonmember
Nonmember
Source: Fresno MLS,MLS#: 602717Originating MLS: Fresno MLS
Facts & features
Interior
Bedrooms & bathrooms
- Bedrooms: 3
- Bathrooms: 2
Primary bedroom
- Area: 0
- Dimensions: 0 x 0
Bedroom 1
- Area: 0
- Dimensions: 0 x 0
Bedroom 2
- Area: 0
- Dimensions: 0 x 0
Bedroom 3
- Area: 0
- Dimensions: 0 x 0
Bedroom 4
- Area: 0
- Dimensions: 0 x 0
Bathroom
- Features: Tub/Shower
Dining room
- Features: Family Room/Area
- Area: 0
- Dimensions: 0 x 0
Family room
- Area: 0
- Dimensions: 0 x 0
Kitchen
- Features: Eat-in Kitchen, Breakfast Bar, Pantry
- Area: 0
- Dimensions: 0 x 0
Living room
- Area: 0
- Dimensions: 0 x 0
Basement
- Area: 0
Heating
- Floor or Wall Unit, Other
Cooling
- Other
Appliances
- Included: F/S Range/Oven, Dishwasher, Microwave, Refrigerator
- Laundry: Inside
Features
- Isolated Bedroom, Isolated Bathroom
- Flooring: Tile, Hardwood
- Windows: Double Pane Windows
- Number of fireplaces: 1
Interior area
- Total structure area: 1,670
- Total interior livable area: 1,670 sqft
Property
Parking
- Parking features: Potential RV Parking, On Street, Circular Driveway
- Has uncovered spaces: Yes
Features
- Levels: Two
- Stories: 2
- Patio & porch: Covered, Uncovered, Deck
Lot
- Size: 9,661 sqft
- Dimensions: 84 x 115
- Features: Mountain, Corner Lot, Mature Landscape
Details
- Parcel number: 12018401
- Zoning: A1
Construction
Type & style
- Home type: SingleFamily
- Architectural style: Cabin
- Property subtype: Residential, Single Family Residence, Cabin
Materials
- Wood Siding
- Foundation: Wood Subfloor
- Roof: Metal
Condition
- Year built: 1991
Utilities & green energy
- Sewer: Public Sewer
- Water: Shared Well
- Utilities for property: Public Utilities
Community & neighborhood
Location
- Region: Shaver Lake
HOA & financial
Other financial information
- Total actual rent: 0
Other
Other facts
- Listing agreement: Exclusive Right To Sell
Price history
| Date | Event | Price |
|---|---|---|
| 11/1/2023 | Sold | $580,000-3.3%$347/sqft |
Source: Fresno MLS #602717 Report a problem | ||
| 10/11/2023 | Pending sale | $599,950$359/sqft |
Source: Fresno MLS #602717 Report a problem | ||
| 9/29/2023 | Listed for sale | $599,950$359/sqft |
Source: Fresno MLS #602717 Report a problem | ||
Public tax history
| Year | Property taxes | Tax assessment |
|---|---|---|
| 2025 | $7,075 +5.6% | $591,600 +2% |
| 2024 | $6,698 +88.1% | $580,000 +111% |
| 2023 | $3,560 +1.3% | $274,920 +2% |
Find assessor info on the county website
Neighborhood: 93664
Nearby schools
GreatSchools rating
- NABig Creek Elementary SchoolGrades: K-8Distance: 7.7 mi
Schools provided by the listing agent
- Elementary: Pine Ridge
- Middle: Pine Ridge
- High: Sierra
Source: Fresno MLS. This data may not be complete. We recommend contacting the local school district to confirm school assignments for this home.

Get pre-qualified for a loan
At Zillow Home Loans, we can pre-qualify you in as little as 5 minutes with no impact to your credit score.An equal housing lender. NMLS #10287.
