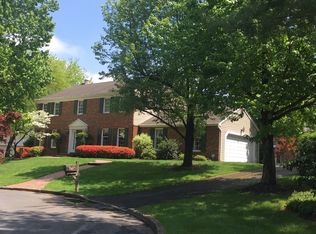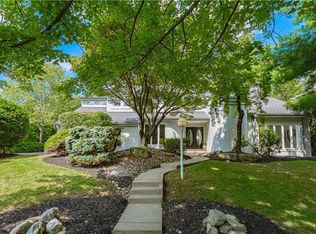Sold for $535,000 on 04/28/23
$535,000
4179 Winchester Rd, Allentown, PA 18104
4beds
3,571sqft
Single Family Residence
Built in 1985
0.29 Acres Lot
$613,300 Zestimate®
$150/sqft
$3,361 Estimated rent
Home value
$613,300
$583,000 - $644,000
$3,361/mo
Zestimate® history
Loading...
Owner options
Explore your selling options
What's special
A place to live for the best of your life! This 4 BR, 3 BA Updated Traditional is big enough to grow into, but just the right size to stay forever. Picture perfect brick exterior w/great cov’d front porch. Walk into the spacious foyer to reveal perfect HW flrs that are carried throughout. Just right off the foyer, through the French drs is the DR w/a grand chandelier, built-ins & wood-burning FP. Down the hall to the open FR/Kit to gather - featuring a pellet stove, shiplap feature wall & built-ins. The Kit has plenty of cabinets, granite countertops, SS appls, pantry, bar area w/seating & adjoining Brkfst Rm. Adjacent to the FR is a sunrm for addt’l living space that leads to the backyd. Finishing the 1st flr is a BA, Lndry & BR currently used as an office. Up to the 2nd flr w/3 BRs, which includes the MBR/BA Suite & hall BA. The spacious MBRS has a cozy sitting area & a finished bonus space. All this & a partially fin LL for a Rec Rm/FR & 2 car gar. You’ll be proud to call this home!
Zillow last checked: 8 hours ago
Listing updated: April 28, 2023 at 06:50am
Listed by:
Kay Nederostek,
BHHS Fox & Roach - Allentown
Bought with:
Andrew J. Dilg, RS317990
RE/MAX Real Estate
Source: GLVR,MLS#: 712040 Originating MLS: Lehigh Valley MLS
Originating MLS: Lehigh Valley MLS
Facts & features
Interior
Bedrooms & bathrooms
- Bedrooms: 4
- Bathrooms: 3
- Full bathrooms: 3
Heating
- Electric, Forced Air
Cooling
- Central Air
Appliances
- Included: Dryer, Dishwasher, Electric Water Heater, Oven, Range, Refrigerator, Washer
- Laundry: Washer Hookup, Dryer Hookup, Main Level
Features
- Breakfast Area, Dining Area, Separate/Formal Dining Room, Entrance Foyer, Family Room Lower Level, Game Room, Home Office, Traditional Floorplan, Walk-In Closet(s)
- Flooring: Carpet, Hardwood, Tile, Vinyl
- Basement: Partially Finished
Interior area
- Total interior livable area: 3,571 sqft
- Finished area above ground: 2,646
- Finished area below ground: 925
Property
Parking
- Total spaces: 2
- Parking features: Attached, Garage, Off Street, On Street, Garage Door Opener
- Attached garage spaces: 2
- Has uncovered spaces: Yes
Features
- Stories: 2
- Patio & porch: Covered, Porch
- Exterior features: Porch
Lot
- Size: 0.29 Acres
- Dimensions: 120 x 110 irreg
- Features: Flat
Details
- Parcel number: 547772914656 001
- Zoning: R-3-Low Density Residenti
- Special conditions: None
Construction
Type & style
- Home type: SingleFamily
- Architectural style: Other
- Property subtype: Single Family Residence
Materials
- Brick, Vinyl Siding
- Roof: Asphalt,Fiberglass
Condition
- Unknown
- Year built: 1985
Utilities & green energy
- Electric: 200+ Amp Service, Circuit Breakers
- Sewer: Public Sewer
- Water: Public
Community & neighborhood
Community
- Community features: Sidewalks
Location
- Region: Allentown
- Subdivision: Deerfield
Other
Other facts
- Listing terms: Cash,Conventional
- Ownership type: Fee Simple
Price history
| Date | Event | Price |
|---|---|---|
| 4/28/2023 | Sold | $535,000+2.9%$150/sqft |
Source: | ||
| 3/13/2023 | Pending sale | $519,900$146/sqft |
Source: | ||
| 3/10/2023 | Listed for sale | $519,900+77.7%$146/sqft |
Source: | ||
| 7/31/2018 | Sold | $292,500-11.1%$82/sqft |
Source: | ||
| 4/30/2018 | Price change | $329,000-0.3%$92/sqft |
Source: DLP Realty #572649 | ||
Public tax history
| Year | Property taxes | Tax assessment |
|---|---|---|
| 2025 | $6,605 +6.4% | $264,200 |
| 2024 | $6,209 +2.2% | $264,200 |
| 2023 | $6,077 | $264,200 |
Find assessor info on the county website
Neighborhood: 18104
Nearby schools
GreatSchools rating
- 8/10Parkway Manor SchoolGrades: K-5Distance: 1.1 mi
- 7/10Springhouse Middle SchoolGrades: 6-8Distance: 0.4 mi
- 7/10Parkland Senior High SchoolGrades: 9-12Distance: 2.1 mi
Schools provided by the listing agent
- District: Parkland
Source: GLVR. This data may not be complete. We recommend contacting the local school district to confirm school assignments for this home.

Get pre-qualified for a loan
At Zillow Home Loans, we can pre-qualify you in as little as 5 minutes with no impact to your credit score.An equal housing lender. NMLS #10287.
Sell for more on Zillow
Get a free Zillow Showcase℠ listing and you could sell for .
$613,300
2% more+ $12,266
With Zillow Showcase(estimated)
$625,566
