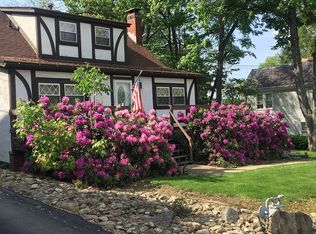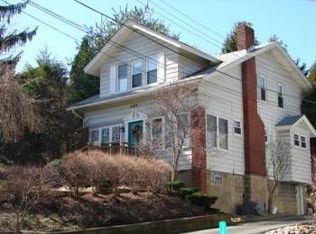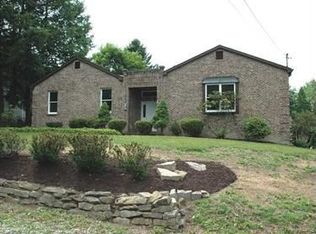Sold for $390,000
$390,000
4179 Wallace Rd, Allison Park, PA 15101
4beds
1,876sqft
Farm, Single Family Residence
Built in 1900
0.5 Acres Lot
$385,900 Zestimate®
$208/sqft
$2,634 Estimated rent
Home value
$385,900
$367,000 - $405,000
$2,634/mo
Zestimate® history
Loading...
Owner options
Explore your selling options
What's special
Welcome to your dream home in the highly desirable Hampton Township! This beautifully updated 4-bedroom, 2.5-bath residence offers everything you’ve been looking for. The 1st-floor master suite boasts its own full bath & serene views of the rear patio & 1/2 acre flat yard. You’ll fall in love with the brand-new kitchen, showcasing high-end stainless steel appliances, quartz countertops, and sleek cabinetry. Throughout the home, you’ll find new flooring and a modern, bold color palette that brings warmth and style to every room. Perfect for entertaining, the dining room features large windows that flood the space with natural light and overlook the beautifully landscaped front yard. Each bathroom has been thoughtfully updated, adding a touch of spa-like luxury to your daily routine. Recent updates include furnace, A/C, water heater, electrical, plumbing, flooring, kitchen & baths. Parking is a breeze with a convenient driveway and 1.5 car garage. Home comes with a 1-year home warranty.
Zillow last checked: 8 hours ago
Listing updated: November 14, 2025 at 11:58am
Listed by:
Konstantin Kharitonov 610-326-2414,
HOMEZU
Bought with:
Nancy Evans, ab045075a
BERKSHIRE HATHAWAY THE PREFERRED REALTY
Source: WPMLS,MLS#: 1715762 Originating MLS: West Penn Multi-List
Originating MLS: West Penn Multi-List
Facts & features
Interior
Bedrooms & bathrooms
- Bedrooms: 4
- Bathrooms: 3
- Full bathrooms: 2
- 1/2 bathrooms: 1
Primary bedroom
- Level: Main
- Dimensions: 16x11
Bedroom 2
- Level: Upper
- Dimensions: 14x12
Bedroom 3
- Level: Upper
- Dimensions: 15x12
Bedroom 4
- Level: Upper
- Dimensions: 12x12
Dining room
- Level: Main
- Dimensions: 14x12
Kitchen
- Level: Main
- Dimensions: 12x12
Living room
- Level: Main
- Dimensions: 20x12
Heating
- Forced Air, Gas
Cooling
- Central Air
Appliances
- Included: Some Gas Appliances, Dishwasher, Disposal, Microwave, Refrigerator, Stove
Features
- Flooring: Laminate
- Basement: Full,Finished,Interior Entry
- Has fireplace: No
- Fireplace features: None
Interior area
- Total structure area: 1,876
- Total interior livable area: 1,876 sqft
Property
Parking
- Total spaces: 2
- Parking features: Detached, Garage, Garage Door Opener
- Has garage: Yes
Features
- Levels: Two
- Stories: 2
- Pool features: None
Lot
- Size: 0.50 Acres
- Dimensions: 0.5
Details
- Parcel number: 0717D00254000000
Construction
Type & style
- Home type: SingleFamily
- Architectural style: Farmhouse,Two Story
- Property subtype: Farm, Single Family Residence
Materials
- Vinyl Siding
- Roof: Asphalt
Condition
- Resale
- Year built: 1900
Details
- Warranty included: Yes
Utilities & green energy
- Sewer: Public Sewer
- Water: Public
Community & neighborhood
Community
- Community features: Public Transportation
Location
- Region: Allison Park
Price history
| Date | Event | Price |
|---|---|---|
| 11/14/2025 | Sold | $390,000-2.5%$208/sqft |
Source: | ||
| 10/10/2025 | Contingent | $399,900$213/sqft |
Source: | ||
| 10/2/2025 | Price change | $399,900-3.6%$213/sqft |
Source: | ||
| 9/5/2025 | Price change | $415,000-3.5%$221/sqft |
Source: | ||
| 8/10/2025 | Listed for sale | $429,900+115%$229/sqft |
Source: | ||
Public tax history
| Year | Property taxes | Tax assessment |
|---|---|---|
| 2025 | $3,815 +9.2% | $118,400 |
| 2024 | $3,493 +523.8% | $118,400 |
| 2023 | $560 | $118,400 |
Find assessor info on the county website
Neighborhood: 15101
Nearby schools
GreatSchools rating
- 7/10Wyland El SchoolGrades: K-5Distance: 0.6 mi
- 8/10Hampton Middle SchoolGrades: 6-8Distance: 2.5 mi
- 9/10Hampton High SchoolGrades: 9-12Distance: 2.6 mi
Schools provided by the listing agent
- District: Hampton Twp
Source: WPMLS. This data may not be complete. We recommend contacting the local school district to confirm school assignments for this home.
Get pre-qualified for a loan
At Zillow Home Loans, we can pre-qualify you in as little as 5 minutes with no impact to your credit score.An equal housing lender. NMLS #10287.


