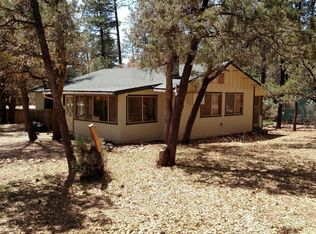OMG! You must see this beauty. 3bd plus an office, 3 ba. EXTRAS -- living rm, family rm, formal dining rm, sun porch. Kitchen -- granite counters island with attached granite table. 1 yr GE side/side refi, 2 yr LG gas stove, 2 yr Kitchen Aid dishwasher,9 yrs Kenmore Elite upright freezer . Upgrade cabinets with pull out drawers, soft close. Recirculating hot water system. 10' coffered ceiling in dining rm, vaulted ceiling in living room. Anderson windows. Private well. 2 car attached garage and 2 car detached garage. RV parking w/water and electric hookup. SINGEL LEVEL.
This property is off market, which means it's not currently listed for sale or rent on Zillow. This may be different from what's available on other websites or public sources.

