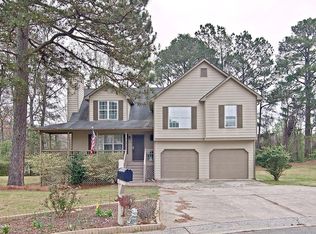Closed
$310,000
4179 Linkside Dr, Powder Springs, GA 30127
4beds
2,268sqft
Single Family Residence, Residential
Built in 1999
0.69 Acres Lot
$367,800 Zestimate®
$137/sqft
$2,524 Estimated rent
Home value
$367,800
$349,000 - $386,000
$2,524/mo
Zestimate® history
Loading...
Owner options
Explore your selling options
What's special
Situated in the serene cul-de-sac, this charming residence is a sanctuary nestled on the largest lot in the community, offering a tranquil retreat. Step into a well-equipped abode boasting a large dine-in kitchen, seamlessly connecting to the back deck overlooking the expansive property. The kitchen, adjacent to the formal dining room, provides a picturesque view of the front yard and opens to the living room, adorned with a majestic 12 ft cathedral ceiling and a cozy gas fireplace. The master bedroom offers an aura of spaciousness with its tray ceiling, accompanied by a private bathroom featuring a soaking tub and a walk-in shower. The attached walk-in closet is a haven for any fashion enthusiast. Downstairs, discover functionality merged with leisure, featuring an office, a full bathroom, and a spacious bonus room that effortlessly leads to the inviting in-ground pool, perfect for leisurely moments or entertaining. The level lot ensures easy access to the two-car garage, which boasts a sizable workshop room, a haven for the handy and creative soul. Proximity Note: Enjoy the tranquility of Powder Springs living, surrounded by a peaceful atmosphere while remaining within easy reach of the area's conveniences and attractions.
Zillow last checked: 8 hours ago
Listing updated: March 18, 2024 at 10:54pm
Listing Provided by:
MARK SPAIN,
Mark Spain Real Estate,
Crispin Cuttino,
Mark Spain Real Estate
Bought with:
Aline Saenz, 355470
Maximum One Realty Greater ATL.
Source: FMLS GA,MLS#: 7321909
Facts & features
Interior
Bedrooms & bathrooms
- Bedrooms: 4
- Bathrooms: 3
- Full bathrooms: 3
- Main level bathrooms: 2
- Main level bedrooms: 3
Primary bedroom
- Features: Master on Main, Oversized Master
- Level: Master on Main, Oversized Master
Bedroom
- Features: Master on Main, Oversized Master
Primary bathroom
- Features: Separate Tub/Shower, Soaking Tub
Dining room
- Features: Open Concept
Kitchen
- Features: Cabinets White, Eat-in Kitchen, Laminate Counters, Pantry
Heating
- Central, Natural Gas
Cooling
- Ceiling Fan(s), Central Air
Appliances
- Included: Dishwasher, Disposal, Electric Oven, Gas Water Heater, Refrigerator
- Laundry: In Hall, Laundry Closet, Lower Level
Features
- Entrance Foyer, High Ceilings 10 ft Main, High Speed Internet, Tray Ceiling(s), Walk-In Closet(s)
- Flooring: Carpet, Laminate
- Windows: None
- Basement: Bath/Stubbed,Driveway Access,Exterior Entry,Finished Bath,Full,Interior Entry
- Attic: Pull Down Stairs
- Number of fireplaces: 1
- Fireplace features: Gas Starter, Living Room
- Common walls with other units/homes: No Common Walls
Interior area
- Total structure area: 2,268
- Total interior livable area: 2,268 sqft
Property
Parking
- Total spaces: 2
- Parking features: Attached, Drive Under Main Level, Garage Door Opener, Garage Faces Front, Level Driveway, Parking Lot, Garage
- Attached garage spaces: 2
- Has uncovered spaces: Yes
Accessibility
- Accessibility features: None
Features
- Levels: Multi/Split
- Patio & porch: Deck
- Exterior features: Private Yard, Storage
- Pool features: In Ground, Vinyl
- Spa features: None
- Fencing: Back Yard,Chain Link,Fenced
- Has view: Yes
- View description: Trees/Woods
- Waterfront features: None
- Body of water: None
Lot
- Size: 0.69 Acres
- Dimensions: 48x43x199x192x42x220
- Features: Back Yard, Cul-De-Sac, Front Yard, Level, Wooded
Details
- Additional structures: Shed(s)
- Parcel number: 19124300490
- Other equipment: None
- Horse amenities: None
Construction
Type & style
- Home type: SingleFamily
- Architectural style: Traditional
- Property subtype: Single Family Residence, Residential
Materials
- HardiPlank Type
- Foundation: Concrete Perimeter
- Roof: Composition,Shingle
Condition
- Resale
- New construction: No
- Year built: 1999
Utilities & green energy
- Electric: 220 Volts in Garage
- Sewer: Public Sewer
- Water: Public
- Utilities for property: Electricity Available, Natural Gas Available, Phone Available, Sewer Available, Water Available
Green energy
- Energy efficient items: Appliances, Water Heater
- Energy generation: None
Community & neighborhood
Security
- Security features: None
Community
- Community features: Near Schools, Near Shopping, Near Trails/Greenway
Location
- Region: Powder Springs
- Subdivision: Fairwood
Other
Other facts
- Listing terms: Cash,Conventional
- Road surface type: Concrete
Price history
| Date | Event | Price |
|---|---|---|
| 3/14/2024 | Sold | $310,000-4.6%$137/sqft |
Source: | ||
| 1/29/2024 | Pending sale | $325,000$143/sqft |
Source: | ||
| 1/23/2024 | Listed for sale | $325,000+95.9%$143/sqft |
Source: | ||
| 6/7/2005 | Sold | $165,900+45.9%$73/sqft |
Source: Public Record | ||
| 2/20/1998 | Sold | $113,700$50/sqft |
Source: Public Record | ||
Public tax history
| Year | Property taxes | Tax assessment |
|---|---|---|
| 2024 | $3,043 +56.3% | $131,028 +24.2% |
| 2023 | $1,947 -22.4% | $105,528 |
| 2022 | $2,509 +26.5% | $105,528 +29.4% |
Find assessor info on the county website
Neighborhood: 30127
Nearby schools
GreatSchools rating
- 6/10Hendricks Elementary SchoolGrades: PK-5Distance: 0.2 mi
- 8/10Cooper Middle SchoolGrades: 6-8Distance: 2.6 mi
- 4/10South Cobb High SchoolGrades: 9-12Distance: 3.7 mi
Schools provided by the listing agent
- Elementary: Hendricks
- Middle: Cooper
- High: South Cobb
Source: FMLS GA. This data may not be complete. We recommend contacting the local school district to confirm school assignments for this home.
Get a cash offer in 3 minutes
Find out how much your home could sell for in as little as 3 minutes with a no-obligation cash offer.
Estimated market value
$367,800
Get a cash offer in 3 minutes
Find out how much your home could sell for in as little as 3 minutes with a no-obligation cash offer.
Estimated market value
$367,800
