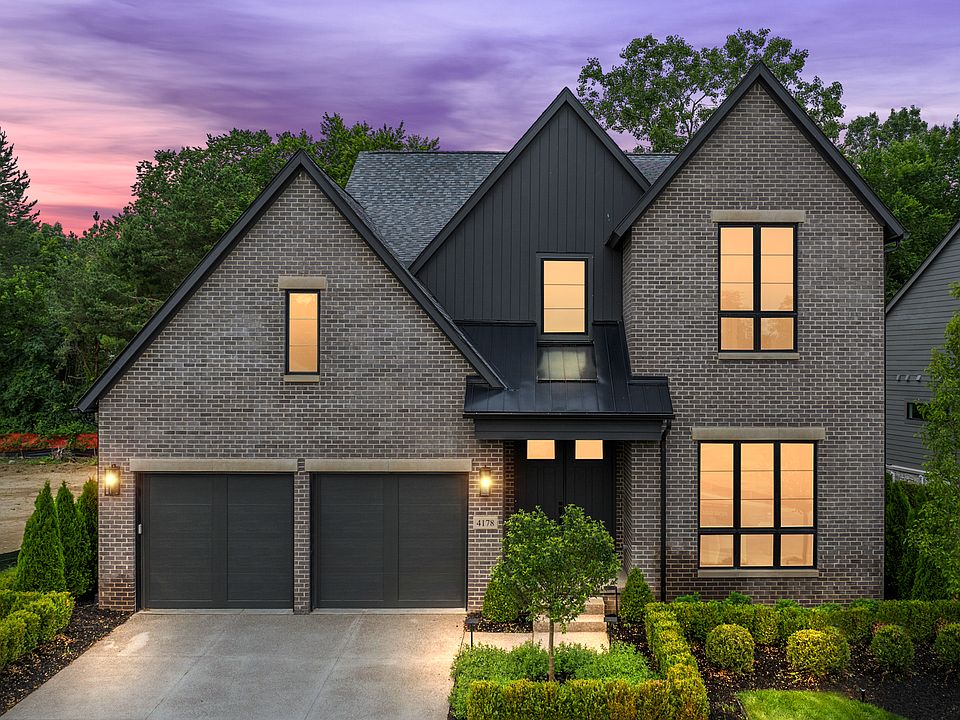Price Improvement!! Fully Furnished Builders Model with Immediate Occupancy!! New construction at Prescott Park in West Bloomfield with Bloomfield Hills schools!!! Featuring high quality materials, exceptional attention to detail and beautiful custom finishes. This home offers lavish features that caters to every aspect of modern comfort & sophistication. The open layout presents a floor to ceiling wall of Marvin Elevate windows. 10' ceilings w/cathedral in the Great room & Owners suite. Open kitchen designed by KSI w/Merillat Masterpiece cabinets, oversized island w/quartz counters & full backsplash. Thermador appliances, 36' built-in range, 48' Refrigerator, Microwave drawer & dishwasher. Luxurious 1st floor owners suite featuring dual vanities w/quartz, private water closet, soaking tub, & shower. Walk-in closet designed by California Closets. Wide-Planked Hardwood flooring in the foyer/great room/dining and Library. The alluring wood staircase to the 2nd floor enters w/a spacious loft and dual vanity full bathroom along with 2-bedrooms. End your night relaxing on the private back covered porch!! Immediate occupancy. Schedule your tour today.
Pending
$1,424,900
4178 Prescott Park Cir, West Bloomfield, MI 48323
3beds
2,645sqft
Single Family Residence
Built in 2024
10,454.4 Square Feet Lot
$-- Zestimate®
$539/sqft
$208/mo HOA
What's special
Spacious loftBeautiful custom finishesPrivate back covered porchHigh quality materialsWide-planked hardwood flooringSoaking tubOpen layout
- 529 days
- on Zillow |
- 229 |
- 15 |
Zillow last checked: 7 hours ago
Listing updated: June 13, 2025 at 05:51pm
Listed by:
Carol Gitlin 248-739-9699,
Kensington Real Estate 248-739-9699
Source: MichRIC,MLS#: 24004136
Travel times
Schedule tour
Select your preferred tour type — either in-person or real-time video tour — then discuss available options with the builder representative you're connected with.
Select a date
Facts & features
Interior
Bedrooms & bathrooms
- Bedrooms: 3
- Bathrooms: 3
- Full bathrooms: 2
- 1/2 bathrooms: 1
- Main level bedrooms: 1
Primary bedroom
- Description: Carpet
- Level: Main
- Area: 208
- Dimensions: 13.00 x 16.00
Bedroom 2
- Description: Carpet
- Level: Upper
- Area: 132
- Dimensions: 12.00 x 11.00
Bedroom 3
- Description: Carpet
- Level: Upper
- Area: 121
- Dimensions: 11.00 x 11.00
Primary bathroom
- Description: Ceramic Tile
- Level: Main
Bathroom 2
- Description: Ceramic Tile
- Level: Upper
Den
- Description: Hardwood
- Level: Main
- Area: 144
- Dimensions: 12.00 x 12.00
Dining room
- Description: Hardwood
- Level: Main
- Area: 99
- Dimensions: 11.00 x 9.00
Great room
- Description: Hardwood
- Level: Main
- Area: 323
- Dimensions: 17.00 x 19.00
Kitchen
- Description: Hardwood
- Level: Main
- Area: 187
- Dimensions: 11.00 x 17.00
Laundry
- Description: Ceramic Tile
- Level: Main
Loft
- Description: Hardwood
- Level: Upper
- Area: 104
- Dimensions: 8.00 x 13.00
Heating
- Forced Air
Cooling
- Central Air
Appliances
- Included: Humidifier, Built-In Gas Oven, Dishwasher, Disposal, Freezer, Microwave, Range, Refrigerator
- Laundry: Laundry Room, Sink
Features
- Ceiling Fan(s), Center Island, Pantry
- Windows: Screens, Insulated Windows
- Basement: Full
- Number of fireplaces: 1
- Fireplace features: Family Room, Gas Log
Interior area
- Total structure area: 2,645
- Total interior livable area: 2,645 sqft
- Finished area below ground: 0
Property
Parking
- Total spaces: 2
- Parking features: Attached, Garage Door Opener
- Garage spaces: 2
Features
- Stories: 2
Lot
- Size: 10,454.4 Square Feet
- Dimensions: 84 x 129 x 129 x 65
Details
- Parcel number: 18132527
Construction
Type & style
- Home type: SingleFamily
- Architectural style: Colonial
- Property subtype: Single Family Residence
Materials
- Brick, Other
- Roof: Asphalt
Condition
- New Construction
- New construction: Yes
- Year built: 2024
Details
- Builder name: Hunter Pasteur Homes
- Warranty included: Yes
Utilities & green energy
- Sewer: Public Sewer
- Water: Public
Community & HOA
Community
- Subdivision: Prescott Park
HOA
- Has HOA: Yes
- HOA fee: $2,500 annually
- HOA phone: 800-354-0257
Location
- Region: West Bloomfield
Financial & listing details
- Price per square foot: $539/sqft
- Date on market: 1/20/2024
- Listing terms: Cash,Conventional
- Road surface type: Paved
About the community
Incredible opportunity to buy new construction at Prescott Park in West Bloomfield with Bloomfield Hills schools!!! The highly sought after community is in the center of it all!! Featuring high quality materials, exceptional attention to detail and beautiful custom finishes. This home offers lavish features that caters to every aspect of modern comfort & sophistication. The open layout presents a floor to ceiling wall of Marvin Elevate windows. 10' ceilings w/cathedral in the Great room & Owners suite. Open kitchen designed by KSI w/Merillat Masterpiece cabinets, oversized island w/quartz counters & full backsplash. Thermador appliances, 36' built-in range, 48' Refrigerator, Microwave drawer & dishwasher. Luxurious 1st floor owners suite featuring dual vanities w/quartz, private water closet, soaking tub, & shower. Walk-in closet designed by California Closets. Custom Weldwork Doors featured in Library. along with wide-plank hardwood. Hardwood continues in the foyer/great room/dining and 2nd floor loft. The Functional mud room includes a drop zone/locker system. The alluring wood staircase to the 2nd floor enters w/a spacious loft and dual vanity full bathroom along with 2-bedrooms. End your night relaxing on the private back covered porch!! Spring-2024 projected occupancy. Schedule your tour today.
Source: Hunter Pasteur Homes

