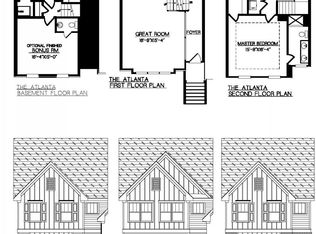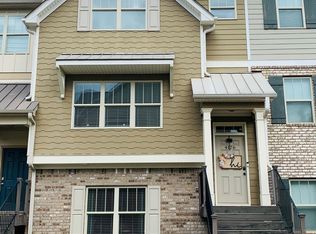New Construction in Downtown Powder Springs featuring Kerley Family Homes Townview Series. The "Cheyenne" a beautiful 3 bedrooms upstairs with large Master suite an dfull finished suite downstairs on basement level. Kitchen w/granite countertops on main level w/open area for Living/Dining. Great open floorplan, hardwood floors in Kitchen/Foyer/Powder room. Rear entry 2-Car garage with garage door opener is standard. Triple zoned heating/cooling for comfort/affordability. Walk to shopping, banking, grocery and dining. Convenient to I-20. 04/20/17
This property is off market, which means it's not currently listed for sale or rent on Zillow. This may be different from what's available on other websites or public sources.

