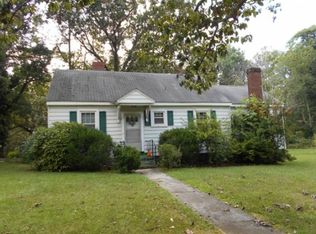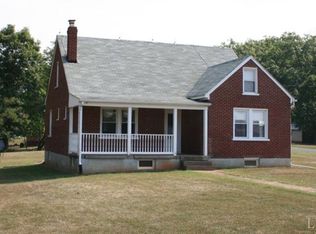Sold for $312,500
$312,500
4178 Horseshoe Rd, Appomattox, VA 24522
3beds
1,430sqft
Single Family Residence
Built in 2019
1.5 Acres Lot
$315,600 Zestimate®
$219/sqft
$1,936 Estimated rent
Home value
$315,600
Estimated sales range
Not available
$1,936/mo
Zestimate® history
Loading...
Owner options
Explore your selling options
What's special
Like-new home on a private, tree-lined lot offering peace and seclusion! Enjoy all one-level living with beautiful hardwood floors throughout the main living areas and upgraded plank flooring in all bedrooms. The semi-open floor plan is ideal for entertaining, featuring granite countertops and stainless steel appliances in the kitchen. Cozy up by the gas log-ready fireplace. The master suite includes a walk-in closet, double vanity, and walk-in shower. Two spacious guest rooms share a full hall bath! Step outside into your private oasis with a large two car garage as well as another storage shed. Don't miss your chance to make this home yours!
Zillow last checked: 8 hours ago
Listing updated: October 24, 2025 at 12:27pm
Listed by:
Schyler Coleman Higgins 434-485-9527 schyler@thecornerstonerealty.com,
Cornerstone Realty Group Inc.
Bought with:
Randy Higgins, 0225221808
Cornerstone Realty Group Inc.
Source: LMLS,MLS#: 362735 Originating MLS: Lynchburg Board of Realtors
Originating MLS: Lynchburg Board of Realtors
Facts & features
Interior
Bedrooms & bathrooms
- Bedrooms: 3
- Bathrooms: 2
- Full bathrooms: 2
Primary bedroom
- Level: First
- Area: 210
- Dimensions: 14 x 15
Bedroom
- Dimensions: 0 x 0
Bedroom 2
- Level: First
- Area: 156
- Dimensions: 13 x 12
Bedroom 3
- Level: First
- Area: 143
- Dimensions: 13 x 11
Bedroom 4
- Area: 0
- Dimensions: 0 x 0
Bedroom 5
- Area: 0
- Dimensions: 0 x 0
Dining room
- Area: 0
- Dimensions: 0 x 0
Family room
- Area: 0
- Dimensions: 0 x 0
Great room
- Level: First
- Area: 90
- Dimensions: 10 x 9
Kitchen
- Level: First
- Area: 110
- Dimensions: 11 x 10
Living room
- Level: First
- Area: 286
- Dimensions: 13 x 22
Office
- Area: 0
- Dimensions: 0 x 0
Heating
- Heat Pump
Cooling
- Heat Pump
Appliances
- Included: Dishwasher, Dryer, Microwave, Electric Range, Washer, Electric Water Heater
- Laundry: Dryer Hookup, Laundry Closet, Laundry Room, Main Level, Washer Hookup
Features
- Ceiling Fan(s), Drywall, High Speed Internet, Main Level Bedroom, Primary Bed w/Bath, Walk-In Closet(s)
- Flooring: Carpet, Hardwood, Tile, Vinyl Plank
- Windows: Insulated Windows
- Basement: Crawl Space
- Attic: Access
- Number of fireplaces: 1
- Fireplace features: 1 Fireplace
Interior area
- Total structure area: 1,430
- Total interior livable area: 1,430 sqft
- Finished area above ground: 1,430
- Finished area below ground: 0
Property
Parking
- Total spaces: 4
- Parking features: Carport Parking (2 Car), 2 Car Detached Garage
- Garage spaces: 2
- Carport spaces: 2
- Covered spaces: 4
Features
- Levels: One
- Patio & porch: Front Porch, Rear Porch
- Exterior features: Garden
Lot
- Size: 1.50 Acres
- Features: Landscaped, Secluded
Details
- Parcel number: 5221C
Construction
Type & style
- Home type: SingleFamily
- Architectural style: Ranch
- Property subtype: Single Family Residence
Materials
- Brick, Vinyl Siding
- Roof: Shingle
Condition
- Year built: 2019
Utilities & green energy
- Electric: Central VA Electric
- Sewer: Septic Tank
- Water: Well
Community & neighborhood
Security
- Security features: Smoke Detector(s)
Location
- Region: Appomattox
Price history
| Date | Event | Price |
|---|---|---|
| 10/23/2025 | Sold | $312,500-2.3%$219/sqft |
Source: | ||
| 7/30/2025 | Listed for sale | $319,900$224/sqft |
Source: | ||
| 7/17/2025 | Pending sale | $319,900$224/sqft |
Source: | ||
| 6/10/2025 | Price change | $319,900-3%$224/sqft |
Source: | ||
| 5/1/2025 | Price change | $329,900-1.5%$231/sqft |
Source: | ||
Public tax history
| Year | Property taxes | Tax assessment |
|---|---|---|
| 2024 | $1,167 | $185,300 |
| 2023 | $1,167 | $185,300 |
| 2022 | $1,167 | $185,300 |
Find assessor info on the county website
Neighborhood: 24522
Nearby schools
GreatSchools rating
- NAAppomattox Primary SchoolGrades: PK-2Distance: 3.3 mi
- 7/10Appomattox Middle SchoolGrades: 6-8Distance: 3.3 mi
- 4/10Appomattox County High SchoolGrades: 9-12Distance: 4.1 mi
Get pre-qualified for a loan
At Zillow Home Loans, we can pre-qualify you in as little as 5 minutes with no impact to your credit score.An equal housing lender. NMLS #10287.

