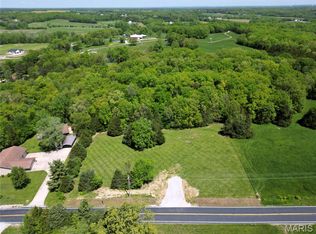Closed
Listing Provided by:
Michael C Luntz 314-413-1520,
RedKey Realty Leaders
Bought with: DRG - Delhougne Realty Group
Price Unknown
4178 Holt Rd, Wentzville, MO 63385
4beds
2,580sqft
Single Family Residence
Built in 1985
3.03 Acres Lot
$573,600 Zestimate®
$--/sqft
$2,550 Estimated rent
Home value
$573,600
$533,000 - $614,000
$2,550/mo
Zestimate® history
Loading...
Owner options
Explore your selling options
What's special
Fantastic opportunity in Unincorporated St Charles County, Francis Howell Schools on 3+ Acres with an Amazing 9+ car Garage/Outbuilding/Workshop. Beautiful tree lined property with a country feel but still close enough to anything you need. 4 bed, 3 bath Ranch home with a finished walk out LL with over 2500 sq ft of finished living space is well maintained and move in ready. Main fl master with large walk in shower and good closet space. Vaulted great rm with wood flooring opens to the kitchen with plenty of cabinet and counter space and dining room area off the great room. Main fl laundry and another bed & half bath on the main fl. Fin LL with huge rec room, 2 additional bedrooms and another full bath and still plenty of storage space. Wrap around covered front porch & deck is the perfect setting to enjoy your morning coffee. This garage is a dream! 3 bays, 12+ Ft ceilings to use any way you would want. Additional 4 car car-port. Corner lot with over 3 tree lined acres.
Zillow last checked: 8 hours ago
Listing updated: April 28, 2025 at 06:20pm
Listing Provided by:
Michael C Luntz 314-413-1520,
RedKey Realty Leaders
Bought with:
Stephen T Allen, 2018044915
DRG - Delhougne Realty Group
Source: MARIS,MLS#: 23070510 Originating MLS: St. Louis Association of REALTORS
Originating MLS: St. Louis Association of REALTORS
Facts & features
Interior
Bedrooms & bathrooms
- Bedrooms: 4
- Bathrooms: 3
- Full bathrooms: 2
- 1/2 bathrooms: 1
- Main level bathrooms: 2
- Main level bedrooms: 2
Primary bedroom
- Features: Floor Covering: Carpeting, Wall Covering: Some
- Level: Main
- Area: 225
- Dimensions: 15x15
Bedroom
- Features: Floor Covering: Carpeting, Wall Covering: Some
- Level: Main
- Area: 169
- Dimensions: 13x13
Bedroom
- Features: Floor Covering: Carpeting, Wall Covering: Some
- Level: Lower
- Area: 132
- Dimensions: 11x12
Bedroom
- Features: Floor Covering: Carpeting, Wall Covering: Some
- Level: Lower
- Area: 132
- Dimensions: 11x12
Dining room
- Features: Floor Covering: Wood, Wall Covering: Some
- Level: Main
- Area: 204
- Dimensions: 17x12
Great room
- Features: Floor Covering: Wood, Wall Covering: Some
- Level: Main
- Area: 289
- Dimensions: 17x17
Kitchen
- Features: Floor Covering: Ceramic Tile, Wall Covering: Some
- Level: Main
- Area: 143
- Dimensions: 11x13
Laundry
- Features: Floor Covering: Ceramic Tile, Wall Covering: Some
- Level: Main
- Area: 50
- Dimensions: 10x5
Recreation room
- Features: Floor Covering: Carpeting, Wall Covering: Some
- Level: Lower
- Area: 648
- Dimensions: 24x27
Heating
- Propane, Forced Air
Cooling
- Ceiling Fan(s), Central Air, Electric
Appliances
- Included: Dishwasher, Disposal, Humidifier, Propane Water Heater
- Laundry: Main Level
Features
- Eat-in Kitchen, Pantry, Tub, Dining/Living Room Combo, Open Floorplan, Vaulted Ceiling(s)
- Flooring: Carpet, Hardwood
- Doors: Panel Door(s)
- Windows: Insulated Windows
- Basement: Full,Partially Finished,Sleeping Area,Walk-Out Access
- Has fireplace: No
- Fireplace features: None, Recreation Room
Interior area
- Total structure area: 2,580
- Total interior livable area: 2,580 sqft
- Finished area above ground: 1,380
- Finished area below ground: 1,100
Property
Parking
- Total spaces: 13
- Parking features: Detached, Garage, Garage Door Opener, Oversized, Storage, Workshop in Garage
- Garage spaces: 9
- Carport spaces: 4
- Covered spaces: 13
Accessibility
- Accessibility features: Accessible Full Bath
Features
- Levels: One
- Patio & porch: Deck, Patio
Lot
- Size: 3.03 Acres
- Features: Adjoins Wooded Area, Corner Lot, Wooded
Details
- Additional structures: Garage(s), Outbuilding, RV/Boat Storage, Workshop
- Parcel number: 30049S027000006.0000000
- Special conditions: Standard
Construction
Type & style
- Home type: SingleFamily
- Architectural style: Traditional,Ranch
- Property subtype: Single Family Residence
Materials
- Wood Siding, Cedar
Condition
- Year built: 1985
Utilities & green energy
- Sewer: Septic Tank
- Water: Well
Community & neighborhood
Location
- Region: Wentzville
- Subdivision: None
Other
Other facts
- Listing terms: Cash,Conventional,FHA,USDA Loan,VA Loan
- Ownership: Private
- Road surface type: Concrete
Price history
| Date | Event | Price |
|---|---|---|
| 12/29/2023 | Sold | -- |
Source: | ||
| 12/11/2023 | Pending sale | $525,000$203/sqft |
Source: | ||
| 11/30/2023 | Listed for sale | $525,000$203/sqft |
Source: | ||
Public tax history
| Year | Property taxes | Tax assessment |
|---|---|---|
| 2025 | -- | $65,976 -2.2% |
| 2024 | $4,161 +4.8% | $67,466 |
| 2023 | $3,971 +21.2% | $67,466 +30.4% |
Find assessor info on the county website
Neighborhood: 63385
Nearby schools
GreatSchools rating
- 8/10Daniel Boone Elementary SchoolGrades: K-5Distance: 1.2 mi
- 8/10Francis Howell Middle SchoolGrades: 6-8Distance: 12.3 mi
- 10/10Francis Howell High SchoolGrades: 9-12Distance: 10.2 mi
Schools provided by the listing agent
- Elementary: Daniel Boone Elem.
- Middle: Francis Howell Middle
- High: Francis Howell High
Source: MARIS. This data may not be complete. We recommend contacting the local school district to confirm school assignments for this home.
Get a cash offer in 3 minutes
Find out how much your home could sell for in as little as 3 minutes with a no-obligation cash offer.
Estimated market value$573,600
Get a cash offer in 3 minutes
Find out how much your home could sell for in as little as 3 minutes with a no-obligation cash offer.
Estimated market value
$573,600
