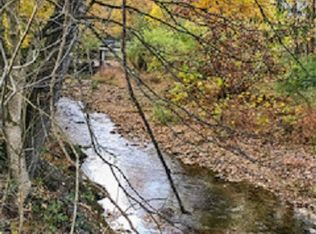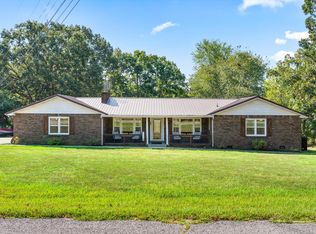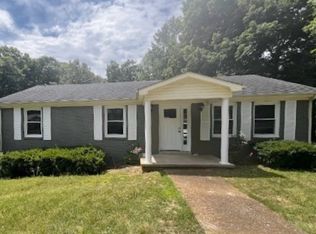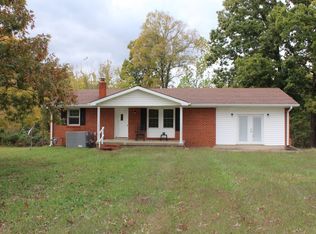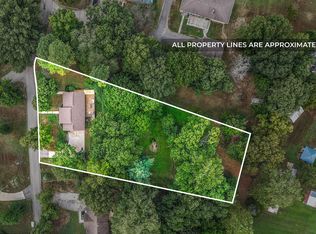Close To Dover, Erin & Clarksville! Gorgeous, Spacious Home with Soaring Ceilings! Features include a Formal Living Room, Formal Dining Room, Primary Bedroom on Main with a Huge Closet, and Large Rooms with Ample Closet Space. Main level also boasts a Half Bath and a Convenient Laundry Room. The Beautiful Large Kitchen offers Stainless Steel Appliances and Granite Countertops, while the Great Room features a Cozy Fireplace and Skylight in the Living Room. Well is shared with a Neighbor, with a New Well Pump & Tank installed. Home is Filtered, with a Semi-Private Backyard and Partial Fence. Plus, enjoy the Serene Sounds of the Year-Round Creek from your Expansive Deck! Property is located just six miles from Cross Creeks National Wildlife Refuge, and surrounded by lakes! Home is USDA Eligible.
Active
Price cut: $10K (11/24)
$315,000
4178 Highway 49, Tennessee Ridge, TN 37178
3beds
3,134sqft
Est.:
Single Family Residence, Residential
Built in 2000
0.38 Acres Lot
$-- Zestimate®
$101/sqft
$-- HOA
What's special
Cozy fireplacePartial fenceSemi-private backyardStainless steel appliancesHuge closetBeautiful large kitchenConvenient laundry room
- 129 days |
- 1,109 |
- 65 |
Zillow last checked: 8 hours ago
Listing updated: December 16, 2025 at 07:26pm
Listing Provided by:
Lindsey Sims 619-861-8510,
Coldwell Banker Conroy, Marable & Holleman 931-552-1700
Source: RealTracs MLS as distributed by MLS GRID,MLS#: 3003706
Tour with a local agent
Facts & features
Interior
Bedrooms & bathrooms
- Bedrooms: 3
- Bathrooms: 3
- Full bathrooms: 2
- 1/2 bathrooms: 1
- Main level bedrooms: 1
Heating
- Central
Cooling
- Central Air
Appliances
- Included: Built-In Gas Oven, Built-In Gas Range, Dishwasher, Disposal, Microwave, Refrigerator
- Laundry: Electric Dryer Hookup, Washer Hookup
Features
- Bookcases, Ceiling Fan(s), Entrance Foyer, Extra Closets, High Ceilings, Open Floorplan, Walk-In Closet(s), High Speed Internet
- Flooring: Carpet, Laminate, Tile
- Basement: None,Crawl Space
- Number of fireplaces: 1
- Fireplace features: Family Room, Gas
Interior area
- Total structure area: 3,134
- Total interior livable area: 3,134 sqft
- Finished area above ground: 3,134
Property
Parking
- Total spaces: 6
- Parking features: Garage Door Opener, Garage Faces Front, Asphalt
- Attached garage spaces: 2
- Uncovered spaces: 4
Features
- Levels: One
- Stories: 2
- Patio & porch: Porch, Covered, Deck
- Fencing: Partial
- Waterfront features: Creek
Lot
- Size: 0.38 Acres
- Features: Corner Lot
- Topography: Corner Lot
Details
- Parcel number: 126 00402 000
- Special conditions: Standard
- Other equipment: Air Purifier, Satellite Dish
Construction
Type & style
- Home type: SingleFamily
- Architectural style: Contemporary
- Property subtype: Single Family Residence, Residential
Materials
- Brick, Vinyl Siding
- Roof: Asphalt
Condition
- New construction: No
- Year built: 2000
Utilities & green energy
- Sewer: Septic Tank
- Water: Well
Community & HOA
Community
- Security: Smoke Detector(s)
- Subdivision: None
HOA
- Has HOA: No
Location
- Region: Tennessee Ridge
Financial & listing details
- Price per square foot: $101/sqft
- Tax assessed value: $378,600
- Annual tax amount: $1,317
- Date on market: 9/30/2025
Estimated market value
Not available
Estimated sales range
Not available
Not available
Price history
Price history
| Date | Event | Price |
|---|---|---|
| 11/24/2025 | Price change | $315,000-3.1%$101/sqft |
Source: | ||
| 6/3/2025 | Price change | $325,000-3%$104/sqft |
Source: | ||
| 3/16/2025 | Listed for sale | $335,000$107/sqft |
Source: | ||
| 3/7/2025 | Contingent | $335,000$107/sqft |
Source: | ||
| 6/13/2024 | Price change | $335,000-1.4%$107/sqft |
Source: | ||
Public tax history
Public tax history
| Year | Property taxes | Tax assessment |
|---|---|---|
| 2024 | $1,407 +6.8% | $94,650 +69.6% |
| 2023 | $1,317 | $55,800 |
| 2022 | $1,317 | $55,800 +3.4% |
Find assessor info on the county website
BuyAbility℠ payment
Est. payment
$1,743/mo
Principal & interest
$1496
Property taxes
$137
Home insurance
$110
Climate risks
Neighborhood: 37178
Nearby schools
GreatSchools rating
- 7/10Dover Elementary SchoolGrades: PK-5Distance: 7.6 mi
- 7/10Stewart County Middle SchoolGrades: 6-8Distance: 6.8 mi
- 5/10Stewart County High SchoolGrades: 9-12Distance: 9.4 mi
Schools provided by the listing agent
- Elementary: Dover Elementary
- Middle: Stewart County Middle School
- High: Stewart Co High School
Source: RealTracs MLS as distributed by MLS GRID. This data may not be complete. We recommend contacting the local school district to confirm school assignments for this home.
- Loading
- Loading
