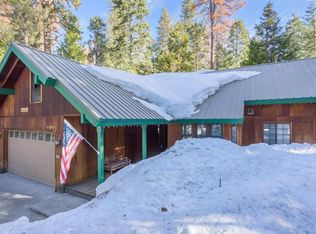Special East Village Cabin for your family to enjoy this winter. Nice open floor plan with high beam ceilings. Kitchen has solid surface counter tops, wood cabinets, tile flooring and is open to the dinning room. Living room has private setting ,slate rock mantel for pellet stove and high windows for natural light. This Three bedroom cabin has two bedrooms on the main floor with full bathroom in between. The master would be open as a loft to the living area and has a large bathroom and closet with shelving. The best part of this cabin is location, size of lot and the garage. East Village on Redwood, .29 of an acre, large two car garage w/one RV door. Flat Level Access with lots of parking on the newly replaced concrete driveway. Covered entry and breeze way between house, utility room and garage. Large wood deck for entertaining nice healthy trees on this lot. This could be the perfect turn key cabin for the family that wants East Village with garage and room for the kids to play.
This property is off market, which means it's not currently listed for sale or rent on Zillow. This may be different from what's available on other websites or public sources.
