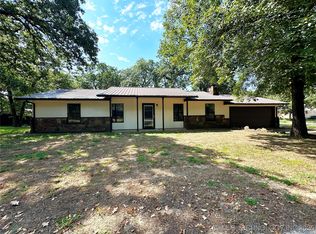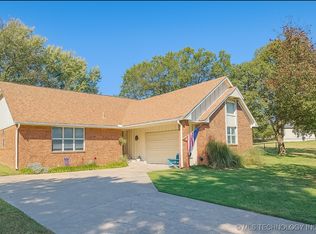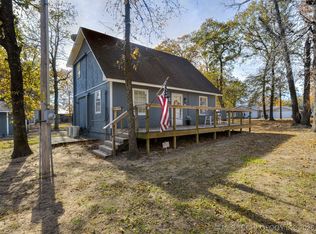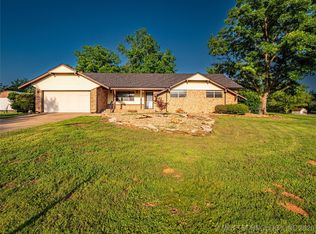SELLERS ARE MOTIVATED - BRING AN OFFER!
This charming 3-bedroom, 2-bath ranch-style home sits less than a mile from the waterfront and offers the perfect mix of comfort, character, and convenience.
Inside, you'll find a beautifully remodeled primary bathroom with a dual-head spa shower, an updated secondary bath, a flexible dining/living layout, and a cozy main living room with a wood-burning fireplace. The kitchen blends rustic charm with modern updates and a farmhouse sink.
Step outside to your backyard retreat featuring a two-level deck, 12x24 pool, hot tub, and firepit - ideal for entertaining or relaxing under the stars.
Need extra space? You'll love the 26x30 shop, additional 20x30 shop, and fenced dog run, perfect for storage, hobbies, or lake toys.
Whether you're looking for a full-time home or a weekend getaway, this one delivers the lifestyle - close to the lake, but with the privacy you want. Don't miss it!
Pending
$235,000
417717 E 1145th Rd, Eufaula, OK 74432
3beds
1,698sqft
Est.:
Single Family Residence
Built in 1970
0.6 Acres Lot
$-- Zestimate®
$138/sqft
$-- HOA
What's special
Hot tubUpdated secondary bathFenced dog run
- 46 days |
- 17 |
- 0 |
Likely to sell faster than
Zillow last checked: 8 hours ago
Listing updated: November 25, 2025 at 08:16am
Listed by:
Heather Waters 918-441-2231,
Chinowth & Cohen
Source: MLS Technology, Inc.,MLS#: 2547805 Originating MLS: MLS Technology
Originating MLS: MLS Technology
Facts & features
Interior
Bedrooms & bathrooms
- Bedrooms: 3
- Bathrooms: 2
- Full bathrooms: 2
Primary bedroom
- Description: Master Bedroom,Private Bath
- Level: First
Bedroom
- Description: Bedroom,
- Level: First
Bedroom
- Description: Bedroom,
- Level: First
Primary bathroom
- Description: Master Bath,Double Sink
- Level: First
Bathroom
- Description: Hall Bath,Bathtub,Full Bath
- Level: First
Dining room
- Description: Dining Room,
- Level: First
Kitchen
- Description: Kitchen,
- Level: First
Living room
- Description: Living Room,Fireplace
- Level: First
Heating
- Baseboard, Electric
Cooling
- Central Air
Appliances
- Included: Dishwasher, Electric Water Heater, Oven, Range, Refrigerator
- Laundry: Washer Hookup, Electric Dryer Hookup
Features
- High Speed Internet, Laminate Counters, Other, Ceiling Fan(s), Gas Range Connection
- Flooring: Carpet, Laminate
- Windows: Aluminum Frames
- Basement: Crawl Space
- Number of fireplaces: 1
- Fireplace features: Blower Fan, Outside
Interior area
- Total structure area: 1,698
- Total interior livable area: 1,698 sqft
Property
Parking
- Total spaces: 2
- Parking features: Attached, Boat, Garage, RV Access/Parking, Storage
- Attached garage spaces: 2
Features
- Levels: One
- Stories: 1
- Patio & porch: Covered, Deck, Patio, Porch
- Exterior features: Concrete Driveway, Dog Run, Fire Pit
- Pool features: Above Ground, Liner
- Fencing: Partial
- Waterfront features: Lake, River Access, Water Access
- Body of water: Eufaula Lake
Lot
- Size: 0.6 Acres
- Features: Corner Lot, Mature Trees
Details
- Additional structures: Second Garage, Storage, Workshop
- Parcel number: 008500001020000000
Construction
Type & style
- Home type: SingleFamily
- Architectural style: Ranch
- Property subtype: Single Family Residence
Materials
- Brick, Wood Frame
- Foundation: Crawlspace
- Roof: Metal
Condition
- Year built: 1970
Utilities & green energy
- Sewer: Public Sewer
- Water: Public
- Utilities for property: Electricity Available, Fiber Optic Available, Natural Gas Available, Water Available
Community & HOA
Community
- Security: No Safety Shelter, Smoke Detector(s)
- Subdivision: Bridgeport Beach Ii
HOA
- Has HOA: No
Location
- Region: Eufaula
Financial & listing details
- Price per square foot: $138/sqft
- Annual tax amount: $1,058
- Date on market: 11/19/2025
- Cumulative days on market: 410 days
- Listing terms: Conventional,USDA Loan,VA Loan
Estimated market value
Not available
Estimated sales range
Not available
Not available
Price history
Price history
| Date | Event | Price |
|---|---|---|
| 11/25/2025 | Pending sale | $235,000$138/sqft |
Source: | ||
| 11/19/2025 | Listed for sale | $235,000$138/sqft |
Source: | ||
| 10/29/2025 | Listing removed | $235,000$138/sqft |
Source: | ||
| 9/17/2025 | Price change | $235,000-0.8%$138/sqft |
Source: | ||
| 8/19/2025 | Price change | $237,000-0.4%$140/sqft |
Source: | ||
Public tax history
Public tax history
Tax history is unavailable.BuyAbility℠ payment
Est. payment
$1,109/mo
Principal & interest
$911
Property taxes
$116
Home insurance
$82
Climate risks
Neighborhood: 74432
Nearby schools
GreatSchools rating
- 7/10Eufaula Elementary SchoolGrades: PK-5Distance: 4.8 mi
- 7/10Eufaula Middle SchoolGrades: 6-8Distance: 4.8 mi
- 7/10Eufaula High SchoolGrades: 9-12Distance: 5.3 mi
Schools provided by the listing agent
- Elementary: Eufaula
- High: Eufaula
- District: Eufaula - Sch Dist (T2)
Source: MLS Technology, Inc.. This data may not be complete. We recommend contacting the local school district to confirm school assignments for this home.
- Loading



