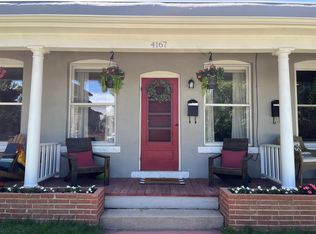Sold for $1,800,000 on 03/02/23
$1,800,000
4177 Winona Court, Denver, CO 80212
5beds
3,831sqft
Single Family Residence
Built in 2014
6,240 Square Feet Lot
$1,565,500 Zestimate®
$470/sqft
$-- Estimated rent
Home value
$1,565,500
$1.41M - $1.75M
Not available
Zestimate® history
Loading...
Owner options
Explore your selling options
What's special
We are pleased to present this beautiful five bedroom, four bathroom modern home.
Constructed in 2014 by MAG Builders, the 3831sf home sits on a full 6240sf lot in the heart of the Berkeley neighborhood just three blocks to the restaurants and shops on Tennyson St.
The main level features a gracious, open kitchen anchored around an enormous island, relax in the living room that features La Cantina doors that flow out to a large covered patio for indoor/outdoor living. A separate dining space on the main level is perfect for gatherings big or small. The east-facing primary suite boasts a sunny balcony, dual closets and a marble five piece bath. Two additional bedrooms, a full bath, and large laundry room round out the upper floor. In the fully finished basement you will find high ceilings, two more bedrooms, a multi-purpose family room complete with a wet bar, and another full bathroom. Beyond the covered outdoor living space enjoy a large, open yard and an oversized two car detached garage.
Out the front door walk a few blocks to Berkeley Lake Park or to Cesar Chavez Park. Stroll over to Tennyson Street for Sunday brunch or the First Friday Art Fair. Tennyson boasts 30+ restaurants in 6 blocks, everything from vegetarian to BBQ to one of the best bakeries in Denver (along with yoga studios and gyms to work it all off). Three grocery stores are within a quarter mile along with half a dozen local coffee shops. 4177 Winona isn’t just a great home, it’s a great lifestyle.
Zillow last checked: 8 hours ago
Listing updated: March 03, 2023 at 09:35am
Listed by:
Martin Anderson 720-839-5465,
Compass - Denver
Bought with:
Dallas Dyer, 100080444
Redfin Corporation
Source: REcolorado,MLS#: 1704105
Facts & features
Interior
Bedrooms & bathrooms
- Bedrooms: 5
- Bathrooms: 4
- Full bathrooms: 3
- 1/2 bathrooms: 1
- Main level bathrooms: 1
Primary bedroom
- Level: Upper
- Area: 228 Square Feet
- Dimensions: 12 x 19
Bedroom
- Level: Upper
- Area: 156 Square Feet
- Dimensions: 12 x 13
Bedroom
- Level: Upper
- Area: 121 Square Feet
- Dimensions: 11 x 11
Bedroom
- Level: Lower
- Area: 168 Square Feet
- Dimensions: 12 x 14
Bedroom
- Level: Lower
- Area: 96 Square Feet
- Dimensions: 8 x 12
Primary bathroom
- Level: Upper
- Area: 273 Square Feet
- Dimensions: 13 x 21
Bathroom
- Level: Upper
Bathroom
- Level: Lower
Bathroom
- Level: Main
Dining room
- Level: Main
- Area: 144 Square Feet
- Dimensions: 12 x 12
Family room
- Level: Lower
- Area: 420 Square Feet
- Dimensions: 14 x 30
Kitchen
- Level: Main
- Area: 300 Square Feet
- Dimensions: 12 x 25
Laundry
- Level: Upper
- Area: 77 Square Feet
- Dimensions: 7 x 11
Living room
- Level: Main
- Area: 360 Square Feet
- Dimensions: 15 x 24
Heating
- Forced Air
Cooling
- Central Air
Appliances
- Included: Bar Fridge, Convection Oven, Cooktop, Dishwasher, Disposal, Double Oven, Dryer, Microwave, Range Hood, Refrigerator, Tankless Water Heater, Washer
Features
- Basement: Finished,Full,Sump Pump
- Has fireplace: Yes
- Fireplace features: Living Room
Interior area
- Total structure area: 3,831
- Total interior livable area: 3,831 sqft
- Finished area above ground: 2,527
- Finished area below ground: 1,304
Property
Parking
- Total spaces: 2
- Parking features: Garage
- Garage spaces: 2
Features
- Levels: Two
- Stories: 2
- Patio & porch: Covered, Front Porch, Patio
- Exterior features: Balcony, Gas Grill, Gas Valve, Private Yard
- Fencing: Full
Lot
- Size: 6,240 sqft
- Features: Landscaped, Level, Sprinklers In Front, Sprinklers In Rear
Details
- Parcel number: 219313024
- Zoning: U-SU-C1
- Special conditions: Standard
Construction
Type & style
- Home type: SingleFamily
- Architectural style: Contemporary
- Property subtype: Single Family Residence
Materials
- Frame
Condition
- Year built: 2014
Details
- Builder model: Awesome Floorplan
Utilities & green energy
- Sewer: Public Sewer
- Water: Public
Community & neighborhood
Security
- Security features: Radon Detector, Smart Locks
Location
- Region: Denver
- Subdivision: Berkeley
Other
Other facts
- Listing terms: Cash,Conventional
- Ownership: Individual
Price history
| Date | Event | Price |
|---|---|---|
| 3/2/2023 | Sold | $1,800,000$470/sqft |
Source: | ||
Public tax history
Tax history is unavailable.
Neighborhood: Berkeley
Nearby schools
GreatSchools rating
- 8/10Centennial A School for Expeditionary LearningGrades: PK-5Distance: 0.6 mi
- 9/10Skinner Middle SchoolGrades: 6-8Distance: 0.8 mi
- 5/10North High SchoolGrades: 9-12Distance: 1.6 mi
Schools provided by the listing agent
- Elementary: Centennial
- Middle: Denver Montessori
- High: North
- District: Denver 1
Source: REcolorado. This data may not be complete. We recommend contacting the local school district to confirm school assignments for this home.
Get a cash offer in 3 minutes
Find out how much your home could sell for in as little as 3 minutes with a no-obligation cash offer.
Estimated market value
$1,565,500
Get a cash offer in 3 minutes
Find out how much your home could sell for in as little as 3 minutes with a no-obligation cash offer.
Estimated market value
$1,565,500

