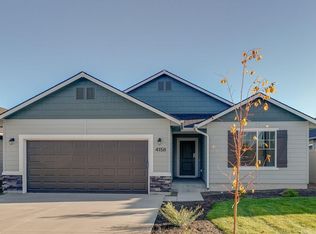Sold
Price Unknown
4177 S Barletta Way, Meridian, ID 83642
4beds
3baths
2,613sqft
Single Family Residence
Built in 2019
6,969.6 Square Feet Lot
$551,800 Zestimate®
$--/sqft
$2,801 Estimated rent
Home value
$551,800
$513,000 - $590,000
$2,801/mo
Zestimate® history
Loading...
Owner options
Explore your selling options
What's special
No back neighbors! Enjoy the tranquility of Normandy living in this privately situated 4-bedroom home which combines comfort, convenience, & charm in one perfect package. Spacious great room w/ LVP flooring is filled w/ natural light offering a welcoming space for family or guests. Gourmet kitchen has upgraded cabinets, gigantic center island, quartz countertops, s/s appliances, & walk-in pantry. Expansive master bedroom suite is a peaceful retreat w/ attached bathroom including soaker tub, separate shower, double sink vanity & over-sized walk-in closet. Transform the open loft into play space, theatre nook, or study center. Upstairs laundry adjacent to bedrooms is a time-saver for busy daily routines. Main level bedroom could be office or hobby room. Three-car garage has tandem bay w/ built-in workbench & ample room for tools & toys. Relax in the backyard under the south-facing covered patio enclosed by wrought iron fencing & overlooking the Ridenbaugh Canal waterway. Amenities include neighborhood park.
Zillow last checked: 8 hours ago
Listing updated: August 25, 2025 at 01:39pm
Listed by:
Alison Hawes 208-949-3251,
Silvercreek Realty Group,
Lynn Vaughan 208-407-1177,
Silvercreek Realty Group
Bought with:
Claire Downs
exp Realty, LLC
Source: IMLS,MLS#: 98952297
Facts & features
Interior
Bedrooms & bathrooms
- Bedrooms: 4
- Bathrooms: 3
- Main level bedrooms: 1
Primary bedroom
- Level: Upper
- Area: 272
- Dimensions: 17 x 16
Bedroom 2
- Level: Upper
- Area: 132
- Dimensions: 11 x 12
Bedroom 3
- Level: Upper
- Area: 143
- Dimensions: 11 x 13
Bedroom 4
- Level: Main
- Area: 156
- Dimensions: 13 x 12
Kitchen
- Level: Main
- Area: 154
- Dimensions: 11 x 14
Heating
- Forced Air, Natural Gas
Cooling
- Central Air
Appliances
- Included: Gas Water Heater, Dishwasher, Disposal, Microwave, Oven/Range Freestanding, Refrigerator
Features
- Great Room, Rec/Bonus, Walk-In Closet(s), Breakfast Bar, Pantry, Kitchen Island, Quartz Counters, Number of Baths Upper Level: 2, Bonus Room Size: 16x10, Bonus Room Level: Upper
- Flooring: Carpet, Vinyl
- Has basement: No
- Has fireplace: No
Interior area
- Total structure area: 2,613
- Total interior livable area: 2,613 sqft
- Finished area above ground: 2,613
- Finished area below ground: 0
Property
Parking
- Total spaces: 3
- Parking features: Attached, Tandem, Driveway
- Attached garage spaces: 3
- Has uncovered spaces: Yes
- Details: Garage: 21x48
Features
- Levels: Two
- Patio & porch: Covered Patio/Deck
- Fencing: Full,Metal,Vinyl
Lot
- Size: 6,969 sqft
- Dimensions: 105 x 61
- Features: Standard Lot 6000-9999 SF, Garden, Sidewalks, Auto Sprinkler System, Drip Sprinkler System, Pressurized Irrigation Sprinkler System
Details
- Parcel number: R6117170360
- Zoning: R-8
Construction
Type & style
- Home type: SingleFamily
- Property subtype: Single Family Residence
Materials
- Frame, HardiPlank Type
- Roof: Composition
Condition
- Year built: 2019
Utilities & green energy
- Water: Public
- Utilities for property: Sewer Connected, Cable Connected
Community & neighborhood
Location
- Region: Meridian
- Subdivision: Normandy
HOA & financial
HOA
- Has HOA: Yes
- HOA fee: $300 annually
Other
Other facts
- Listing terms: Cash,Conventional,FHA,VA Loan
- Ownership: Fee Simple
- Road surface type: Paved
Price history
Price history is unavailable.
Public tax history
| Year | Property taxes | Tax assessment |
|---|---|---|
| 2024 | $1,980 -20.7% | $492,000 -0.3% |
| 2023 | $2,496 +6.1% | $493,400 -17.1% |
| 2022 | $2,353 +75.1% | $595,200 +30.4% |
Find assessor info on the county website
Neighborhood: 83642
Nearby schools
GreatSchools rating
- 8/10Mary Mc Pherson Elementary SchoolGrades: PK-5Distance: 0.3 mi
- 10/10Victory Middle SchoolGrades: 6-8Distance: 1.8 mi
- 8/10Mountain View High SchoolGrades: 9-12Distance: 1.5 mi
Schools provided by the listing agent
- Elementary: Hillsdale
- Middle: Victory
- High: Mountain View
- District: West Ada School District
Source: IMLS. This data may not be complete. We recommend contacting the local school district to confirm school assignments for this home.
