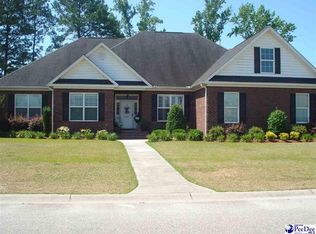Welcome home never looked so inviting! Stroll along the rose lined walkway leading up to the beautiful 8 foot arched wood stained & windowed double enty doors. You will be beckoned to step into this home and on to the rich natural hard wood floors. Peering through the open concept you instantly asses the quality and craftsmanship of a finely built home. The lighting has a stately feel and the woodwork draws your eyes upwards to the dental crown molding encasing the space. The great room features a rich stone fireplace and mantle with built- ins, and the kitchen pass-through is a nice touch for keeping an eye on the family. The kitchen has warm white glazed cabinets and lots of little extras like the wine fridge built in. The eat in area gives a fantastic view of the large patio and spacious green backyard. Private well for the sprinkler system. This lot offers privacy by backing up to the private woods. There is also a private well for landscaping sprinklers .Another treat is the screened porch off the great room. The formal dining room although open is still a desirable entertaining space. Featuring the private master suite to the left of the home as you enter, the spacious master bath with double sinks, jetted soaking tub and separate shower is filled with natural light. The two bedrooms to the back right are the ideal size. Upstairs is a treat with a huge bonus room with a full bath and additional large bedroom. Storage is plentiful in the attic space throughout. There is also a separate laundry room off the kitchen and a nice 2 car garage with additional golf cart parking!! Alarm system comes with home. The West Florence neighborhood of Wedgewood is always a great place to call home. Carver elementary, Sneed, and West Florence schools.
This property is off market, which means it's not currently listed for sale or rent on Zillow. This may be different from what's available on other websites or public sources.

