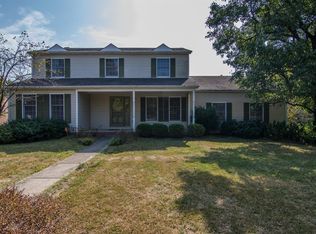Sold for $475,000
$475,000
4177 Heartwood Rd, Lexington, KY 40515
3beds
3,676sqft
Single Family Residence
Built in 1985
0.29 Acres Lot
$525,800 Zestimate®
$129/sqft
$2,663 Estimated rent
Home value
$525,800
$500,000 - $552,000
$2,663/mo
Zestimate® history
Loading...
Owner options
Explore your selling options
What's special
Large Ranch with plenty of space with finished walkout basement and over-size basement garage. It is located in the lovely Tanbark neighborhood on a cul-de-sac. It features 3 bedrooms, 2 bonus rooms and 3 full baths with first floor master. It also features raised family room ceilings and enclosed sun room and large granite kitchen. New windows, new HVAC and new vinyl flooring along with a fresh coat of paint.
Zillow last checked: 8 hours ago
Listing updated: August 28, 2025 at 11:37am
Listed by:
Naser Eqal 859-537-9368,
Keller Williams Commonwealth
Bought with:
Philip A Wood, 220816
Keller Williams Bluegrass Realty
Source: Imagine MLS,MLS#: 23004594
Facts & features
Interior
Bedrooms & bathrooms
- Bedrooms: 3
- Bathrooms: 3
- Full bathrooms: 3
Primary bedroom
- Level: First
Bedroom 1
- Level: First
Bedroom 2
- Level: First
Bathroom 1
- Description: Full Bath
- Level: First
Bathroom 2
- Description: Full Bath
- Level: First
Bathroom 3
- Description: Full Bath
- Level: Lower
Bonus room
- Level: Lower
Dining room
- Level: First
Dining room
- Level: First
Family room
- Level: First
Family room
- Level: First
Foyer
- Level: First
Foyer
- Level: First
Kitchen
- Level: First
Living room
- Level: First
Living room
- Level: First
Heating
- Forced Air, Natural Gas
Cooling
- Electric
Appliances
- Included: Dryer, Disposal, Dishwasher, Microwave, Refrigerator, Washer, Cooktop, Oven
- Laundry: Washer Hookup
Features
- Entrance Foyer, Eat-in Kitchen, Master Downstairs, Walk-In Closet(s), Ceiling Fan(s)
- Flooring: Hardwood, Tile, Vinyl
- Windows: Insulated Windows, Screens
- Basement: Finished
- Has fireplace: Yes
- Fireplace features: Basement, Dining Room, Family Room, Kitchen, Living Room, Masonry, Master Bedroom
Interior area
- Total structure area: 3,676
- Total interior livable area: 3,676 sqft
- Finished area above ground: 2,213
- Finished area below ground: 1,463
Property
Parking
- Parking features: Basement, Driveway, Garage Faces Rear
- Has garage: Yes
- Has uncovered spaces: Yes
Features
- Levels: One
- Patio & porch: Deck, Patio, Porch
- Fencing: None
- Has view: Yes
- View description: Neighborhood
Lot
- Size: 0.29 Acres
Details
- Parcel number: 20018570
Construction
Type & style
- Home type: SingleFamily
- Architectural style: Ranch
- Property subtype: Single Family Residence
Materials
- Brick Veneer, Vinyl Siding
- Foundation: Concrete Perimeter
- Roof: Dimensional Style,Shingle
Condition
- New construction: No
- Year built: 1985
Utilities & green energy
- Sewer: Public Sewer
- Water: Public
- Utilities for property: Electricity Connected, Natural Gas Connected, Sewer Connected, Water Connected
Community & neighborhood
Location
- Region: Lexington
- Subdivision: Tanbark
HOA & financial
HOA
- HOA fee: $120 annually
Price history
| Date | Event | Price |
|---|---|---|
| 5/17/2023 | Sold | $475,000-1%$129/sqft |
Source: | ||
| 4/20/2023 | Pending sale | $480,000$131/sqft |
Source: | ||
| 4/10/2023 | Price change | $480,000-4%$131/sqft |
Source: | ||
| 3/16/2023 | Listed for sale | $500,000+98%$136/sqft |
Source: | ||
| 12/15/2004 | Sold | $252,500+25.6%$69/sqft |
Source: | ||
Public tax history
| Year | Property taxes | Tax assessment |
|---|---|---|
| 2023 | $3,456 -5.2% | $325,900 |
| 2022 | $3,646 +8.7% | $325,900 +7.6% |
| 2021 | $3,353 -0.5% | $303,000 |
Find assessor info on the county website
Neighborhood: 40515
Nearby schools
GreatSchools rating
- 4/10Millcreek Elementary SchoolGrades: PK-5Distance: 0.8 mi
- 5/10Tates Creek Middle SchoolGrades: 6-8Distance: 1.5 mi
- 5/10Tates Creek High SchoolGrades: 9-12Distance: 1.5 mi
Schools provided by the listing agent
- Elementary: Millcreek
- Middle: Tates Creek
- High: Tates Creek
Source: Imagine MLS. This data may not be complete. We recommend contacting the local school district to confirm school assignments for this home.
Get pre-qualified for a loan
At Zillow Home Loans, we can pre-qualify you in as little as 5 minutes with no impact to your credit score.An equal housing lender. NMLS #10287.
