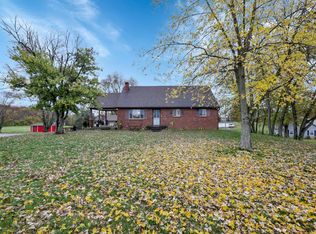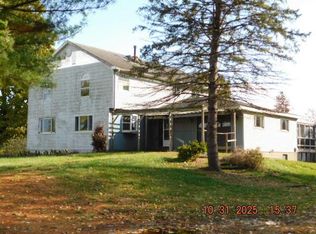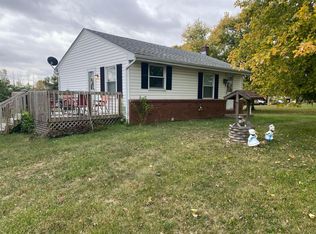Gorgeous country setting!! Charmingly updated cape-cod home sitting on 3 beautiful acres out in the country, but just minutes to all conveniences and amenities in nearby Groveport. Home offers 3 bedrooms, 1.5 baths, family room, dining room (or TV room). Kitchen with rustic bar (cabinets replaced in 2013). First floor laundry. Large owner suite with walk-in closet. Two other bedrooms in separate wing with half bath. 2-car attached garage. HUGE 30 x 55 pole building with concrete floor, storage loft area. Plenty of room for those toys, hobby cars, boats, or WHATEVER! Storage shed (10x20) with lean-to in rear (8x20). Playset conveys. Two separate outdoor patio/deck areas. New carpet (2020). Heat pump (2015), water softener (2013), home insulated (2015). Pre-approved buyers only, please.
This property is off market, which means it's not currently listed for sale or rent on Zillow. This may be different from what's available on other websites or public sources.


