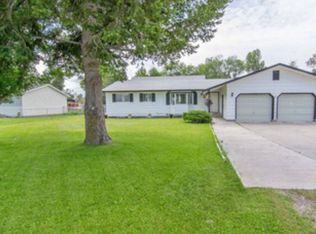Welcome to 4177 E. 300 N. in Rigby! This home features custom paint & trimming throughout the interior & beautifully stamped and/or colored concrete around the exterior. Walk out to your covered patio straight from the master bedroom! The master bedroom is accompanied by a walk-in closet & large master bathroom suite complete with a double vanity, jetted therapy tub & stand-up shower. Granite counters in the kitchen draw you in with oak cabinets, lifetime Moen faucets & includes all of the appliances! Vaulted ceilings welcome you to the family room with custom paint & an extra wide staircase perfect for moving your furniture to the finished basement! 9-foot ceilings & a fireplace will keep the basement cozy year round & includes a shelved cold storage room.The large laundry/mud room upstairs leads to the over-sized 1300 square-foot garage where the 3-stalls, 10-foot wide doors & extra deep bays are there to accommodate large vehicles. Animals are sure to love the pasture & includes water rights for the property. A 15-zone sprinkler system & 6" chain link fences help keep the polished lawn at it's best with an established garden area, shrubs, trees & domed shed complete with a manual garage door. The large driveway is perfect for an RV or additional parking for family gatherings!
This property is off market, which means it's not currently listed for sale or rent on Zillow. This may be different from what's available on other websites or public sources.

