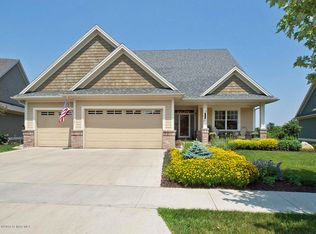Closed
$675,000
4177 Berkshire Rd SW, Rochester, MN 55902
4beds
3,592sqft
Single Family Residence
Built in 2006
0.19 Square Feet Lot
$687,900 Zestimate®
$188/sqft
$2,891 Estimated rent
Home value
$687,900
$654,000 - $722,000
$2,891/mo
Zestimate® history
Loading...
Owner options
Explore your selling options
What's special
Custom designed walkout villa with stunning panoramic views of nature and wetlands. Location, location, location . . . Close to downtown & Mayo Clinic. Enjoy 4 bedrooms and 3 full baths, 2 main floor bedrooms, great kitchen with double ovens, granite countertops, custom backsplash, walk-in pantry and a breakfast bar. The Owner's suite is huge with a luxurious ensuite bath. It has a walk-in separate shower & soaking tub, large walk-in closet plus heated floors! This highly desirable home also includes 3 car insulated garage, main floor laundry, large mudroom and a screened in, covered porch. Beautiful hardwood floors, updated landscaping and 2 gas fireplaces. The lower level has an oversized family room, with a wet bar. The family room walks out to a covered patio. With beautiful finishes, tall ceilings, transom windows, crown molding, built in's and so much more, you’ll be proud to call this “home”. You'll love the bonus room for extra storage, workout room, or even a craft room.
Zillow last checked: 8 hours ago
Listing updated: March 27, 2025 at 10:48pm
Listed by:
Sara Vix 507-990-1817,
Keller Williams Premier Realty
Bought with:
Sara Vix
Keller Williams Premier Realty
Source: NorthstarMLS as distributed by MLS GRID,MLS#: 6481177
Facts & features
Interior
Bedrooms & bathrooms
- Bedrooms: 4
- Bathrooms: 3
- Full bathrooms: 3
Bedroom 1
- Level: Main
- Area: 211.2 Square Feet
- Dimensions: 16.11x13.11
Bedroom 2
- Level: Main
- Area: 150.8 Square Feet
- Dimensions: 11.6x13
Bedroom 3
- Level: Lower
- Area: 191.8 Square Feet
- Dimensions: 14x13.7
Bedroom 4
- Level: Lower
- Area: 199.32 Square Feet
- Dimensions: 15.1x13.2
Bonus room
- Level: Lower
Dining room
- Level: Main
- Area: 165.91 Square Feet
- Dimensions: 13.7x12.11
Exercise room
- Level: Lower
Family room
- Level: Lower
- Area: 467.19 Square Feet
- Dimensions: 26.1x17.9
Foyer
- Level: Main
- Area: 53.2 Square Feet
- Dimensions: 7x7.6
Kitchen
- Level: Main
- Area: 182.99 Square Feet
- Dimensions: 18.10x10.11
Laundry
- Level: Main
- Area: 135.15 Square Feet
- Dimensions: 15.9x8.5
Living room
- Level: Main
- Area: 275.79 Square Feet
- Dimensions: 17.13x16.10
Other
- Level: Main
Screened porch
- Level: Main
Heating
- Forced Air, Fireplace(s)
Cooling
- Central Air
Appliances
- Included: Double Oven
Features
- Basement: Finished,Concrete,Storage Space,Sump Pump,Walk-Out Access
- Number of fireplaces: 2
- Fireplace features: Gas
Interior area
- Total structure area: 3,592
- Total interior livable area: 3,592 sqft
- Finished area above ground: 1,796
- Finished area below ground: 1,437
Property
Parking
- Total spaces: 3
- Parking features: Attached, Concrete, Garage Door Opener, Insulated Garage
- Attached garage spaces: 3
- Has uncovered spaces: Yes
Accessibility
- Accessibility features: Door Lever Handles
Features
- Levels: One
- Stories: 1
- Patio & porch: Covered, Enclosed, Screened
Lot
- Size: 0.19 sqft
- Dimensions: 74 x 117.4 x 12.5 x 56.3 x 118.1
Details
- Foundation area: 1796
- Parcel number: 640513075279
- Zoning description: Residential-Single Family
Construction
Type & style
- Home type: SingleFamily
- Property subtype: Single Family Residence
Materials
- Brick/Stone, Engineered Wood
- Roof: Age 8 Years or Less,Asphalt
Condition
- Age of Property: 19
- New construction: No
- Year built: 2006
Utilities & green energy
- Gas: Natural Gas
- Sewer: City Sewer/Connected
- Water: City Water/Connected
Community & neighborhood
Location
- Region: Rochester
- Subdivision: Meadow Lakes Villas 2nd
HOA & financial
HOA
- Has HOA: Yes
- HOA fee: $450 quarterly
- Services included: Lawn Care, Trash, Snow Removal
- Association name: Meadow Lakes Villas
- Association phone: 507-288-3737
Price history
| Date | Event | Price |
|---|---|---|
| 3/26/2024 | Sold | $675,000-3.6%$188/sqft |
Source: | ||
| 2/23/2024 | Pending sale | $700,000$195/sqft |
Source: | ||
| 2/9/2024 | Listed for sale | $700,000+21.7%$195/sqft |
Source: | ||
| 3/16/2020 | Sold | $575,000+35.3%$160/sqft |
Source: | ||
| 12/9/2010 | Sold | $425,000-9.6%$118/sqft |
Source: | ||
Public tax history
| Year | Property taxes | Tax assessment |
|---|---|---|
| 2024 | $8,048 | $612,600 -0.3% |
| 2023 | -- | $614,400 +10.1% |
| 2022 | $7,152 | $558,000 +8.1% |
Find assessor info on the county website
Neighborhood: 55902
Nearby schools
GreatSchools rating
- 7/10Bamber Valley Elementary SchoolGrades: PK-5Distance: 2.1 mi
- 5/10John Adams Middle SchoolGrades: 6-8Distance: 3.4 mi
- 9/10Mayo Senior High SchoolGrades: 8-12Distance: 4.1 mi
Schools provided by the listing agent
- Elementary: Bamber Valley
- Middle: John Adams
- High: Mayo
Source: NorthstarMLS as distributed by MLS GRID. This data may not be complete. We recommend contacting the local school district to confirm school assignments for this home.
Get a cash offer in 3 minutes
Find out how much your home could sell for in as little as 3 minutes with a no-obligation cash offer.
Estimated market value
$687,900

