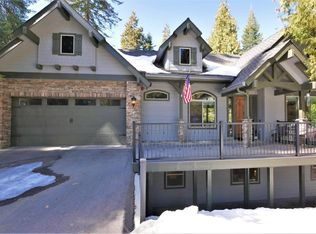This incredible split-level Mountain retreat, with 2 master suites & 3 fireplaces, is in one of Shaver Lake's premier subdivisions...Timber Ridge. This 2007 custom home was designed by Architect, Ron Marlett & built by Ed Oak Creek Construction on approximately 1/2 acre of forest grounds. Designed to emphasize images of mountain dwellings & living...this mountain home features Pine log siding & Pine log details throughout. Everyone is welcomed through the Slate floored foyer, flanked by Knotty Pine railings & led up the grand wood entry stairs. The kitchen is complete with Knotty Alder cabinets, granite slab counter-tops and SS Thermador appliances. The entertainer's kitchen is situated on the second level with a commanding view of the soaring Pine ceilings overlooking the grand dining & living areas, complete with glue-laminated beams, and anchored by an impressive rock fireplace. Located on the spacious open deck is nestled an Epic - Marquee Spa for all seasons. Timber Ridge is a 34 minute drive up Highway 168 to skiing at China Peak Ski and Mountain Resort and of course readily accessible to water sports at Shaver Lake.
This property is off market, which means it's not currently listed for sale or rent on Zillow. This may be different from what's available on other websites or public sources.

