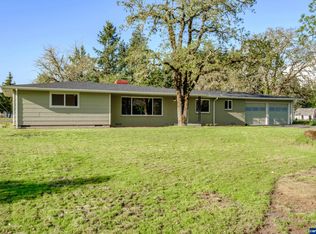Seller will consider backup. A rare beauty with pride of ownership in every detail. Beautifully landscaped and well thought out yard & garden. All new SS appliances in kitchen, newly updated bathrooms, new ext. paint 2018, new heat pump 2017. 36x36 barn with attached 30x36 carport tall enough for RV or tractor, greenhouse and garden shed. Everything you need for country living while only minutes from stores and schools. Will not last.
This property is off market, which means it's not currently listed for sale or rent on Zillow. This may be different from what's available on other websites or public sources.
