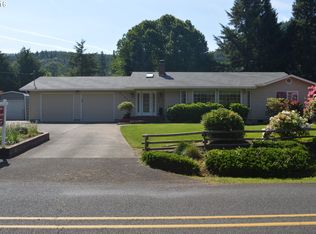Sold
$849,000
41763 Deerhorn Rd, Springfield, OR 97478
3beds
2,281sqft
Residential, Single Family Residence
Built in 2005
2 Acres Lot
$-- Zestimate®
$372/sqft
$2,898 Estimated rent
Home value
Not available
Estimated sales range
Not available
$2,898/mo
Zestimate® history
Loading...
Owner options
Explore your selling options
What's special
Retreat to the country with this gorgeous custom home on a 2-acre lot in desirable Deerhorn area of the McKenzie River Valley. One level home custom built in 2005 offers amazing entertaining space with expansive kitchen dining and living room topped off with vaulted ceilings. Beautiful granite counters throughout kitchen and bathrooms. Cherry floors flow throughout living/dining room and continue into kitchen that features cherry cabinets. Enjoy the evening sunsets from the backyard covered patio. Owners suite has large walk in closet, bathroom includes jetted tub and heated floors. One owner property meticulously maintained with so many extras. More features include: gas fireplace, central vacuum, Generac whole house generator, underground sprinklers on beautifully landscaped acreage, with RV pad & hookup. Oversized attached 2-car garage leads into a large laundry room. 2-car detached garage provides extra parking and plenty of storage for all the toys. Property is set up to add an ADU from previous hardship home that was removed. Feel the privacy of being tucked off the main road. Enjoy the expansive well manicured lawn that includes plenty of space for gardening and already has apple trees. Come see this beautiful property in person. Call your agent to schedule an appointment today!
Zillow last checked: 8 hours ago
Listing updated: May 23, 2024 at 10:28am
Listed by:
Korenza Jones 541-359-9009,
Hybrid Real Estate
Bought with:
Rani Conley, 201103147
Windermere RE Lane County
Source: RMLS (OR),MLS#: 23005292
Facts & features
Interior
Bedrooms & bathrooms
- Bedrooms: 3
- Bathrooms: 2
- Full bathrooms: 2
- Main level bathrooms: 2
Primary bedroom
- Features: High Ceilings, Walkin Closet, Wallto Wall Carpet
- Level: Main
- Area: 224
- Dimensions: 16 x 14
Bedroom 2
- Features: High Ceilings, Wallto Wall Carpet
- Level: Main
- Area: 168
- Dimensions: 14 x 12
Bedroom 3
- Features: High Ceilings, Wallto Wall Carpet
- Level: Main
- Area: 168
- Dimensions: 14 x 12
Dining room
- Features: Hardwood Floors, Vaulted Ceiling
- Level: Main
Kitchen
- Features: Builtin Range, Disposal, Eat Bar, Gas Appliances, Hardwood Floors, Island, Kitchen Dining Room Combo, Builtin Oven, Double Oven, Granite
- Level: Main
- Area: 280
- Width: 20
Living room
- Features: Builtin Features, Fireplace, Hardwood Floors, Vaulted Ceiling
- Level: Main
- Area: 638
- Dimensions: 29 x 22
Heating
- Heat Pump, Fireplace(s)
Cooling
- Central Air
Appliances
- Included: Built In Oven, Built-In Range, Dishwasher, Disposal, Free-Standing Refrigerator, Stainless Steel Appliance(s), Gas Appliances, Double Oven, Electric Water Heater
Features
- Central Vacuum, Granite, High Ceilings, Plumbed For Central Vacuum, Vaulted Ceiling(s), Eat Bar, Kitchen Island, Kitchen Dining Room Combo, Built-in Features, Walk-In Closet(s), Cook Island
- Flooring: Hardwood, Heated Tile, Wall to Wall Carpet
- Windows: Double Pane Windows, Vinyl Frames
- Basement: Crawl Space
- Fireplace features: Gas
Interior area
- Total structure area: 2,281
- Total interior livable area: 2,281 sqft
Property
Parking
- Total spaces: 4
- Parking features: Driveway, RV Access/Parking, RV Boat Storage, Attached, Detached, Oversized
- Attached garage spaces: 4
- Has uncovered spaces: Yes
Accessibility
- Accessibility features: One Level, Accessibility
Features
- Levels: One
- Stories: 1
- Patio & porch: Covered Patio
- Exterior features: Basketball Court, Raised Beds, Yard
- Has spa: Yes
- Spa features: Bath
- Has view: Yes
- View description: Territorial
Lot
- Size: 2 Acres
- Features: Level, Private, Seasonal, Acres 1 to 3
Details
- Additional structures: RVParking, RVBoatStorage, SecondResidence
- Parcel number: 1660735
- Zoning: RR2
Construction
Type & style
- Home type: SingleFamily
- Architectural style: Custom Style
- Property subtype: Residential, Single Family Residence
Materials
- Cedar, Lap Siding
- Foundation: Concrete Perimeter
- Roof: Composition
Condition
- Resale
- New construction: No
- Year built: 2005
Utilities & green energy
- Gas: Gas
- Sewer: Septic Tank
- Water: Well
- Utilities for property: Cable Connected
Community & neighborhood
Location
- Region: Springfield
Other
Other facts
- Listing terms: Cash,Conventional,FHA,VA Loan
- Road surface type: Paved
Price history
| Date | Event | Price |
|---|---|---|
| 5/23/2024 | Sold | $849,000$372/sqft |
Source: | ||
| 4/26/2024 | Pending sale | $849,000$372/sqft |
Source: | ||
| 4/18/2024 | Listed for sale | $849,000+371.7%$372/sqft |
Source: | ||
| 10/5/2004 | Sold | $180,000$79/sqft |
Source: Agent Provided Report a problem | ||
Public tax history
| Year | Property taxes | Tax assessment |
|---|---|---|
| 2018 | $4,809 | $440,094 +3% |
| 2017 | $4,809 +5.3% | $427,276 +3% |
| 2016 | $4,567 +2.7% | $414,831 +3% |
Find assessor info on the county website
Neighborhood: 97478
Nearby schools
GreatSchools rating
- 4/10Walterville Elementary SchoolGrades: K-5Distance: 2.2 mi
- 6/10Thurston Middle SchoolGrades: 6-8Distance: 10 mi
- 5/10Thurston High SchoolGrades: 9-12Distance: 10.3 mi
Schools provided by the listing agent
- Elementary: Walterville
- Middle: Thurston
- High: Thurston
Source: RMLS (OR). This data may not be complete. We recommend contacting the local school district to confirm school assignments for this home.

Get pre-qualified for a loan
At Zillow Home Loans, we can pre-qualify you in as little as 5 minutes with no impact to your credit score.An equal housing lender. NMLS #10287.
