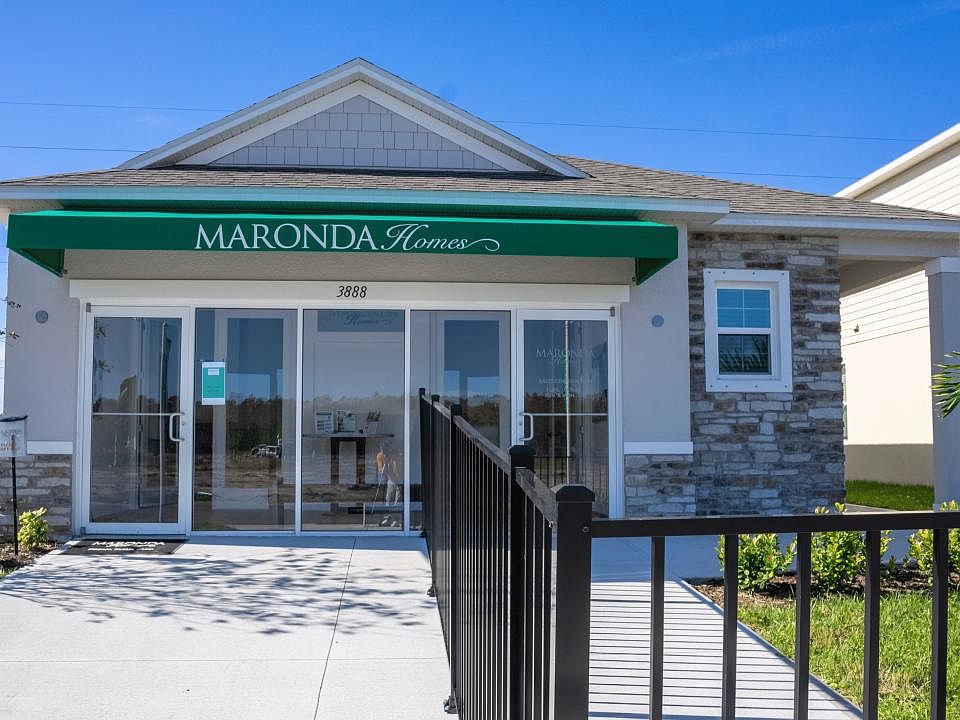Move-in ready! New Construction! Discover your dream home in one of St. Cloud's most vibrant and inviting new communities, Harmony Central, where the beauty of nature surrounds you and offers serene waterfront living. As you approach the elegant Victoria model, the stunning stone accents framing the welcoming covered entryway draw you in, hinting at the luxury that awaits inside. The impressive 9-foot ceilings create an airy and elegant atmosphere throughout the home, complemented by crown molding and quartz countertops. Spanning over 1,400 square feet, this thoughtfully designed residence features three spacious bedrooms and a convenient two-car garage. The heart of the home is its modern kitchen, equipped with top-of-the-line Samsung appliances that make cooking a pleasure. Elegant ceramic tile flooring flows seamlessly throughout the living spaces, enhancing the home's sense of contemporary style. The secondary guest bedroom boasts an additional walk-in closet, providing ample storage and comfort for your visitors, while a dedicated laundry room with built-in wall cabinets offers easy organization for everyday essentials. The primary bath is a sanctuary of relaxation, featuring a master tile shower with a tile wall surround, offering both style and comfort. Step outside through the sliding screen door from your spacious great room and find yourself on a lovely patio, where you can unwind while overlooking a tranquil pond with breathtaking water views. The home also features a beautifully landscaped yard, irrigation system for easy maintenance, and hurricane shutters for added peace of mind. With a full builder warranty, this property invites you to live a life of refined comfort and connection to nature. Don’t miss the chance to make this exceptional home yours—schedule a tour today!
New construction
$382,900
4176 Sagefield Dr, Saint Cloud, FL 34773
3beds
1,492sqft
Single Family Residence
Built in 2025
4,792 sqft lot
$382,900 Zestimate®
$257/sqft
$63/mo HOA
What's special
Quartz countertopsIrrigation systemModern kitchenHurricane shuttersCeramic tile flooringStone accentsMaster tile shower
- 81 days
- on Zillow |
- 91 |
- 5 |
Zillow last checked: 7 hours ago
Listing updated: May 27, 2025 at 02:41pm
Listing Provided by:
Charles Pennant 407-305-4317,
NEW HOME STAR FLORIDA LLC 407-803-4083
Source: Stellar MLS,MLS#: O6292178 Originating MLS: Orlando Regional
Originating MLS: Orlando Regional

Travel times
Schedule tour
Select your preferred tour type — either in-person or real-time video tour — then discuss available options with the builder representative you're connected with.
Select a date
Facts & features
Interior
Bedrooms & bathrooms
- Bedrooms: 3
- Bathrooms: 2
- Full bathrooms: 2
Rooms
- Room types: Great Room, Utility Room
Primary bedroom
- Features: Dual Sinks, En Suite Bathroom, Shower No Tub, Split Vanities, Stone Counters, Water Closet/Priv Toilet, Walk-In Closet(s)
- Level: First
- Area: 196 Square Feet
- Dimensions: 14x14
Bedroom 2
- Features: Walk-In Closet(s)
- Level: First
- Area: 100 Square Feet
- Dimensions: 10x10
Bedroom 3
- Features: Breakfast Bar, Pantry, Stone Counters, Built-in Closet
- Level: First
- Area: 120 Square Feet
- Dimensions: 12x10
Great room
- Level: First
- Area: 182 Square Feet
- Dimensions: 13x14
Kitchen
- Level: First
- Area: 104 Square Feet
- Dimensions: 8x13
Heating
- Central, Electric
Cooling
- Central Air
Appliances
- Included: Dishwasher, Disposal, Electric Water Heater, Range
- Laundry: Electric Dryer Hookup, Laundry Room, Washer Hookup
Features
- Open Floorplan, Primary Bedroom Main Floor, Stone Counters, Thermostat, Walk-In Closet(s)
- Flooring: Ceramic Tile
- Doors: Sliding Doors
- Windows: Blinds, ENERGY STAR Qualified Windows, Low Emissivity Windows, Hurricane Shutters
- Has fireplace: No
Interior area
- Total structure area: 1,877
- Total interior livable area: 1,492 sqft
Video & virtual tour
Property
Parking
- Total spaces: 2
- Parking features: Garage Door Opener
- Attached garage spaces: 2
Features
- Levels: One
- Stories: 1
- Patio & porch: Rear Porch
- Exterior features: Irrigation System
- Has view: Yes
- View description: Water, Pond
- Has water view: Yes
- Water view: Water,Pond
- Waterfront features: Pond
Lot
- Size: 4,792 sqft
- Features: Landscaped
Details
- Parcel number: 3226323596000B0500
- Zoning: RES
- Special conditions: None
Construction
Type & style
- Home type: SingleFamily
- Architectural style: Florida
- Property subtype: Single Family Residence
Materials
- Block, Stone, Stucco
- Foundation: Slab
- Roof: Shingle
Condition
- Completed
- New construction: Yes
- Year built: 2025
Details
- Builder model: Victoria M3
- Builder name: Maronda Homes, LLC of Florida
- Warranty included: Yes
Utilities & green energy
- Sewer: Public Sewer
- Water: Public
- Utilities for property: Cable Available
Community & HOA
Community
- Security: Smoke Detector(s)
- Subdivision: Harmony Central
HOA
- Has HOA: Yes
- HOA fee: $63 monthly
- HOA name: C/O Maronda Homes
- HOA phone: 321-234-3715
- Pet fee: $0 monthly
Location
- Region: Saint Cloud
Financial & listing details
- Price per square foot: $257/sqft
- Tax assessed value: $55,000
- Annual tax amount: $759
- Date on market: 3/21/2025
- Listing terms: Cash,Conventional,FHA,VA Loan
- Ownership: Fee Simple
- Total actual rent: 0
- Road surface type: Paved
About the community
Maronda Homes' Harmony Central is single-family home community located in eastern Osceola County. This area in Central Florida is part of the Harmony CDD, a master-planned community within Harmony, FL, a Green-certified community developed with the University of Florida's Department of Wildlife Ecology and Conservation. The community of Harmony features 70% open spaces, with nearly 1,000 acres of natural lakes known as Cat Lake and Buck Lake. Maronda Homes has 72 available homesites to choose from. We offer 5 different floor plans with both one story and two story homes. Maronda features open floor plans with many included features to fit today's buyers. Contact our team to build your new home in Harmony Central!
Source: Maronda Homes

