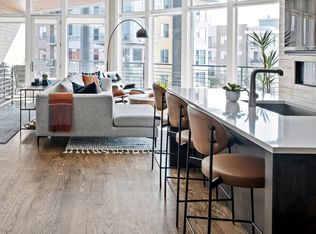Welcome to your dream Colorado rental home! Located just a few blocks from I-70 and conveniently across I-25, effortless access to the mountains is coupled with a vibrant neighborhood replete with trendy restaurants, cafes, and parks within walking distance. This spacious, 2-bedroom, 2.5-bathroom house boasts an optional third bedroom or office space with 18 ft ceilings on the main floor, providing a luxurious and versatile living experience.
Ground Floor: Garage, mudroom, 2nd bedroom, and bathroom.
The attached garage offers space for a car, small SUV, and storage for your recreational gear. Cozy mudroom adjacent to the front door entrance has additional storage and coat closet that provides practical solutions for a clutter-free home. The second bedroom comes with a full attached bathroom with shower/tub and a walk-in closet, ensuring a comfortable and private space for family members, guests, or roommates.
2nd Floor: Living room with vaulted ceilings with adjoining high-end kitchen and dining area.
Kitchen is complete with a walk-in pantry, top-of-the-line stainless-steel appliances, including a gas stove, and quartz countertops providing a haven for culinary enthusiasts. Enjoy the two story ceilings with many windows in this spacious living area for gatherings and relaxation, with the opportunity to cozy up next to the gas fireplace. Laundry room is equipped with high end washer and dryer with plenty of extra storage space. The layout designed to maximize comfort and convenience.
3rd Floor: 1st Bedroom & Bath
Isolated in privacy, the primary bedroom features an open walk-in closet with built-in with wood shelving providing ample space and convenience for comfortable living. Bathroom features a tandem sink, walk-in shower, and a separate toilet room.
Rooftop Deck: Enjoy breathtaking views of the mountains and city from the 360-degree wrap-around rooftop deck, perfect for entertaining, yoga, or simply savoring your morning coffee in a serene outdoor setting.
Loft Space: Don't miss the opportunity to utilize the loft space as a versatile home office or a cozy guest room, making this house a perfect blend of functionality and comfort.
Additional Features: Modern amenities such as keyless entry, a Ring doorbell, and a Nest thermostat ensure a seamless, tech-savvy living experience. Utilities included are sewer, water, and trash! Tenant Pays electric, gas, and will have to be responsible to start internet service. Small dogs allowed with additional $500 deposit. Please note that scratched hardwood will result in loss of security deposit for refinishing.
Furnishing can stay or be removed by request.
Contact us to set a viewing today!
The tenant has the right to provide to the landlord a Portable Tenant Screening Report, if the tenant provides a Portable Tenant Screening Report, the landlord is prohibited from charging a rental application fee, or charging a fee for access or use of the Portable Tenant Screening Report.
Firm: Bunnell Realty, LLC
Broker: Ryan Bunnell - FA100078514
Townhouse for rent
$3,300/mo
4176 Pecos St, Denver, CO 80211
2beds
1,520sqft
Price may not include required fees and charges.
Townhouse
Available now
Small dogs OK
Central air
In unit laundry
Attached garage parking
Forced air, fireplace
What's special
Gas fireplaceTandem sinkLoft spaceRooftop deckWalk-in pantryVaulted ceilingsAttached garage
- 21 days
- on Zillow |
- -- |
- -- |
Travel times
Prepare for your first home with confidence
Consider a first-time homebuyer savings account designed to grow your down payment with up to a 6% match & 4.15% APY.
Facts & features
Interior
Bedrooms & bathrooms
- Bedrooms: 2
- Bathrooms: 3
- Full bathrooms: 2
- 1/2 bathrooms: 1
Heating
- Forced Air, Fireplace
Cooling
- Central Air
Appliances
- Included: Dishwasher, Dryer, Refrigerator, Washer
- Laundry: In Unit
Features
- Walk In Closet
- Flooring: Carpet, Hardwood, Tile
- Has fireplace: Yes
- Furnished: Yes
Interior area
- Total interior livable area: 1,520 sqft
Property
Parking
- Parking features: Attached
- Has attached garage: Yes
- Details: Contact manager
Features
- Exterior features: Balcony, Electricity not included in rent, Garbage included in rent, Gas not included in rent, Heating system: ForcedAir, Internet not included in rent, Sewage included in rent, Walk In Closet, Water included in rent
Details
- Parcel number: 0221424037000
Construction
Type & style
- Home type: Townhouse
- Property subtype: Townhouse
Utilities & green energy
- Utilities for property: Garbage, Sewage, Water
Building
Management
- Pets allowed: Yes
Community & HOA
Location
- Region: Denver
Financial & listing details
- Lease term: 1 Year
Price history
| Date | Event | Price |
|---|---|---|
| 5/27/2025 | Listed for rent | $3,300$2/sqft |
Source: Zillow Rentals | ||
| 5/15/2024 | Listing removed | -- |
Source: Zillow Rentals | ||
| 4/17/2024 | Price change | $3,300-2.9%$2/sqft |
Source: Zillow Rentals | ||
| 3/20/2024 | Price change | $3,400-1.4%$2/sqft |
Source: Zillow Rentals | ||
| 3/11/2024 | Price change | $3,450-1.4%$2/sqft |
Source: Zillow Rentals | ||
![[object Object]](https://photos.zillowstatic.com/fp/bde5ef37bf9d4c35b9aa9acf09755c43-p_i.jpg)
