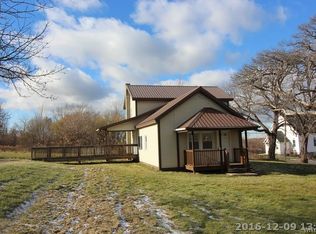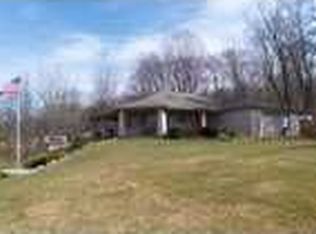Closed
$335,000
4176 Lower Mountain Rd, Lockport, NY 14094
4beds
2,372sqft
Farm, Single Family Residence
Built in 1926
3.49 Acres Lot
$385,200 Zestimate®
$141/sqft
$2,420 Estimated rent
Home value
$385,200
$354,000 - $420,000
$2,420/mo
Zestimate® history
Loading...
Owner options
Explore your selling options
What's special
This beautiful farmhouse sits on almost 3.5 acres of lush, private land in a country setting and is located in the highly rated Starpoint school district! This home has so much to offer including a new boiler, a new roof, a large updated kitchen with cabinets galore, SS appliances and an oversized fridge/freezer. There are 2 beautifully updated bathrooms, 4 large bedrooms, newer windows, first-floor laundry, updated 200 amp electrical service, a large front porch to enjoy these beautiful summer days on, plus a massive 8 bay drive-thru garage/barn. Chickens and 2 ducks can stay if buyer wishes. Chickens produce about 6-7 farm fresh eggs per day! There is an Invisible Fence that is on roughly 2 1/2 acres of the property. There is so much to offer at this home, don't miss your chance to see it! Showings start immediately.
Zillow last checked: 8 hours ago
Listing updated: September 19, 2023 at 08:09am
Listed by:
Amanda Licht 716-949-1666,
HUNT Real Estate Corporation
Bought with:
Anthony Trunzo, 10401300095
HUNT Real Estate Corporation
Source: NYSAMLSs,MLS#: B1473817 Originating MLS: Buffalo
Originating MLS: Buffalo
Facts & features
Interior
Bedrooms & bathrooms
- Bedrooms: 4
- Bathrooms: 2
- Full bathrooms: 1
- 1/2 bathrooms: 1
- Main level bathrooms: 1
Bedroom 1
- Level: Second
- Dimensions: 12.00 x 11.00
Bedroom 2
- Level: Second
- Dimensions: 13.00 x 13.00
Bedroom 3
- Level: Second
- Dimensions: 17.00 x 10.00
Bedroom 4
- Level: Second
- Dimensions: 13.00 x 13.00
Dining room
- Level: First
- Dimensions: 22.00 x 15.00
Living room
- Level: First
- Dimensions: 21.00 x 14.00
Other
- Level: First
- Dimensions: 13.00 x 8.00
Other
- Level: First
- Dimensions: 13.00 x 8.00
Heating
- Propane, Hot Water, Radiant
Appliances
- Included: Dishwasher, Electric Cooktop, Electric Oven, Electric Range, Microwave, Propane Water Heater, Refrigerator
- Laundry: Main Level
Features
- Breakfast Bar, Ceiling Fan(s), Den, Separate/Formal Dining Room, Entrance Foyer, Country Kitchen, Solid Surface Counters
- Flooring: Ceramic Tile, Hardwood, Laminate, Tile, Varies, Vinyl
- Basement: Full
- Number of fireplaces: 1
Interior area
- Total structure area: 2,372
- Total interior livable area: 2,372 sqft
Property
Parking
- Total spaces: 8
- Parking features: Detached, Electricity, Garage, Storage, Workshop in Garage, Other
- Garage spaces: 8
Features
- Levels: Two
- Stories: 2
- Patio & porch: Open, Porch
- Exterior features: Gravel Driveway, Private Yard, See Remarks, Propane Tank - Owned
Lot
- Size: 3.49 Acres
- Dimensions: 418 x 370
- Features: Agricultural, Corner Lot, Irregular Lot, Wooded
Details
- Additional structures: Barn(s), Outbuilding, Poultry Coop, Shed(s), Storage
- Parcel number: 2920001060000001058002
- Special conditions: Standard
Construction
Type & style
- Home type: SingleFamily
- Architectural style: Colonial,Farmhouse
- Property subtype: Farm, Single Family Residence
Materials
- Wood Siding
- Foundation: Stone
- Roof: Asphalt
Condition
- Resale
- Year built: 1926
Utilities & green energy
- Sewer: Septic Tank
- Water: Connected, Public
- Utilities for property: Water Connected
Community & neighborhood
Location
- Region: Lockport
Other
Other facts
- Listing terms: Cash,Conventional,FHA,VA Loan
Price history
| Date | Event | Price |
|---|---|---|
| 9/18/2023 | Sold | $335,000+6.3%$141/sqft |
Source: | ||
| 7/19/2023 | Pending sale | $315,000$133/sqft |
Source: | ||
| 7/15/2023 | Listed for sale | $315,000$133/sqft |
Source: | ||
| 7/13/2023 | Contingent | $315,000$133/sqft |
Source: | ||
| 6/16/2023 | Pending sale | $315,000$133/sqft |
Source: HUNT ERA Real Estate #B1473817 Report a problem | ||
Public tax history
| Year | Property taxes | Tax assessment |
|---|---|---|
| 2024 | -- | $320,200 |
| 2023 | -- | $320,200 +46.9% |
| 2022 | -- | $217,900 |
Find assessor info on the county website
Neighborhood: 14094
Nearby schools
GreatSchools rating
- NAFricano Primary SchoolGrades: K-2Distance: 3.7 mi
- 7/10Starpoint Middle SchoolGrades: 6-8Distance: 3.7 mi
- 9/10Starpoint High SchoolGrades: 9-12Distance: 3.7 mi
Schools provided by the listing agent
- District: Starpoint
Source: NYSAMLSs. This data may not be complete. We recommend contacting the local school district to confirm school assignments for this home.

