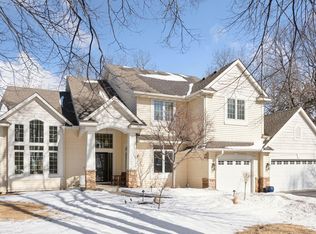Closed
$850,000
4176 Lakeridge Rd, Excelsior, MN 55331
5beds
4,884sqft
Single Family Residence
Built in 1998
0.46 Acres Lot
$866,300 Zestimate®
$174/sqft
$5,016 Estimated rent
Home value
$866,300
$780,000 - $962,000
$5,016/mo
Zestimate® history
Loading...
Owner options
Explore your selling options
What's special
Stunning two-story walkout in Minnetonka School District boasts a vaulted entryway, an eat-in kitchen with SS appliances and island, formal dining, and vaulted family and living rooms. Hardwood floors and an office on the main floor add elegance and functionality. The upper level hosts 4 bedrooms while the walkout basement offers a large amusement room, playroom/exercise room, bedroom, full bath, and ample storage. Enjoy 2 fireplaces, a private 1/2 acre lot, front porch, back deck, patio with fire pit, and a play set. Sidewalks lead to city park & beach on Lake Minnewashta, with easy access to U of MN Arboretum and local amenities. Mudroom/laundry, security, irrigation, invisible fence, and a large driveway complete the package. New roof in 2018. Truly a dream home!
Zillow last checked: 8 hours ago
Listing updated: September 23, 2025 at 10:36pm
Listed by:
Traci J Peterson 612-386-8577,
Edina Realty, Inc.,
Brette M Hermann 612-221-7561
Bought with:
Cheryl A Holds
Excelsior Realty
Source: NorthstarMLS as distributed by MLS GRID,MLS#: 6546836
Facts & features
Interior
Bedrooms & bathrooms
- Bedrooms: 5
- Bathrooms: 4
- Full bathrooms: 3
- 1/2 bathrooms: 1
Bedroom 1
- Level: Upper
- Area: 266 Square Feet
- Dimensions: 19x14
Bedroom 2
- Level: Upper
- Area: 154 Square Feet
- Dimensions: 14x11
Bedroom 3
- Level: Upper
- Area: 143 Square Feet
- Dimensions: 13x11
Bedroom 4
- Level: Upper
- Area: 110 Square Feet
- Dimensions: 11x10
Bedroom 5
- Level: Lower
- Area: 165 Square Feet
- Dimensions: 15x11
Other
- Level: Lower
- Area: 570 Square Feet
- Dimensions: 38x15
Deck
- Level: Main
- Area: 420 Square Feet
- Dimensions: 28x15
Dining room
- Level: Main
- Area: 180 Square Feet
- Dimensions: 15x12
Exercise room
- Level: Lower
- Area: 160 Square Feet
- Dimensions: 16x10
Family room
- Level: Main
- Area: 300 Square Feet
- Dimensions: 20x15
Informal dining room
- Level: Main
- Area: 66 Square Feet
- Dimensions: 11x6
Kitchen
- Level: Main
- Area: 306 Square Feet
- Dimensions: 18x17
Living room
- Level: Main
- Area: 154 Square Feet
- Dimensions: 14x11
Office
- Level: Main
- Area: 176 Square Feet
- Dimensions: 16x11
Heating
- Forced Air
Cooling
- Central Air
Appliances
- Included: Cooktop, Dishwasher, Disposal, Double Oven, Dryer, Humidifier, Gas Water Heater, Microwave, Refrigerator, Stainless Steel Appliance(s), Wall Oven, Washer, Water Softener Owned
Features
- Basement: Drain Tiled,Finished,Sump Pump,Walk-Out Access
- Number of fireplaces: 2
- Fireplace features: Amusement Room, Family Room, Gas, Wood Burning
Interior area
- Total structure area: 4,884
- Total interior livable area: 4,884 sqft
- Finished area above ground: 3,142
- Finished area below ground: 1,413
Property
Parking
- Total spaces: 3
- Parking features: Attached, Asphalt
- Attached garage spaces: 3
- Details: Garage Door Height (7), Garage Door Width (16)
Accessibility
- Accessibility features: None
Features
- Levels: Two
- Stories: 2
- Patio & porch: Deck, Patio
- Pool features: None
- Fencing: Invisible
Lot
- Size: 0.46 Acres
- Dimensions: 99 x 193
- Features: Many Trees
Details
- Foundation area: 1742
- Parcel number: 253510240
- Zoning description: Residential-Single Family
Construction
Type & style
- Home type: SingleFamily
- Property subtype: Single Family Residence
Materials
- Brick/Stone, Wood Siding
- Roof: Age 8 Years or Less,Pitched
Condition
- Age of Property: 27
- New construction: No
- Year built: 1998
Utilities & green energy
- Electric: Circuit Breakers
- Gas: Natural Gas
- Sewer: City Sewer/Connected
- Water: City Water/Connected
Community & neighborhood
Location
- Region: Excelsior
- Subdivision: Highlands On Lake St Joe Chan
HOA & financial
HOA
- Has HOA: Yes
- HOA fee: $355 annually
- Services included: Other
- Association name: Highlands on St. Joe Homeowners Assoc.
- Association phone: 612-239-2319
Price history
| Date | Event | Price |
|---|---|---|
| 9/20/2024 | Sold | $850,000-2.9%$174/sqft |
Source: | ||
| 8/30/2024 | Pending sale | $875,000$179/sqft |
Source: | ||
| 7/23/2024 | Price change | $875,000-2.2%$179/sqft |
Source: | ||
| 6/13/2024 | Listed for sale | $895,000+23.4%$183/sqft |
Source: | ||
| 9/28/2020 | Listing removed | $725,000$148/sqft |
Source: Edina Realty, Inc., a Berkshire Hathaway affiliate #5654457 Report a problem | ||
Public tax history
| Year | Property taxes | Tax assessment |
|---|---|---|
| 2024 | $8,616 +2.4% | $782,700 -0.2% |
| 2023 | $8,414 +3.2% | $784,000 +1.7% |
| 2022 | $8,154 +2% | $771,100 +13.6% |
Find assessor info on the county website
Neighborhood: 55331
Nearby schools
GreatSchools rating
- 9/10Minnewashta Elementary SchoolGrades: K-6Distance: 2 mi
- 8/10Minnetonka West Middle SchoolGrades: 6-8Distance: 2.5 mi
- 10/10Minnetonka Senior High SchoolGrades: 9-12Distance: 6.2 mi
Get a cash offer in 3 minutes
Find out how much your home could sell for in as little as 3 minutes with a no-obligation cash offer.
Estimated market value
$866,300
Get a cash offer in 3 minutes
Find out how much your home could sell for in as little as 3 minutes with a no-obligation cash offer.
Estimated market value
$866,300
