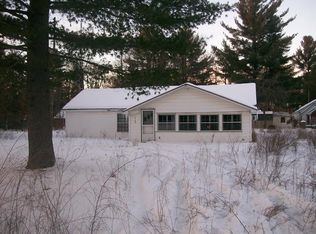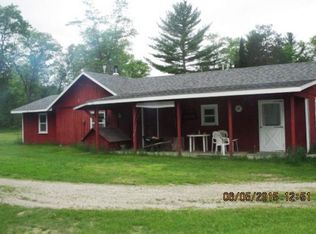Sold for $128,000
Zestimate®
$128,000
4176 Kings Corner Rd, Glennie, MI 48737
2beds
1,000sqft
Single Family Residence
Built in 1946
0.68 Acres Lot
$128,000 Zestimate®
$128/sqft
$1,324 Estimated rent
Home value
$128,000
Estimated sales range
Not available
$1,324/mo
Zestimate® history
Loading...
Owner options
Explore your selling options
What's special
Looking for the perfect up north escape or a year-round home base? This charming 2-bedroom, 1-bath cabin checks all the boxes. Nestled on three spacious lots (198' wide x 150' deep), this property sits directly across from the stunning Huron National Forest — talk about a backyard upgrade.
Adventure lovers, you're in luck: ORV and snowmobile trails are just down the road and fully accessible right from your driveway. Prefer life on the water? The Au Sable River is only minutes away for boating, tubing, or casting a line.
Inside, you'll find warm, inviting southern yellow pine hardwood floors throughout the living areas and bedrooms, and a cozy woodstove to keep things toasty on crisp mornings. It’s rustic charm with real comfort.
Best of all? You're close to town for shopping and essentials, but far enough to soak in the serenity of nature. Whether you’re into off-roading, fishing, or just front porch coffee with forest views, this spot puts you in the middle of it all.
Peace, play, and a pine-scented breeze — this cabin is a must-see.
Zillow last checked: 8 hours ago
Listing updated: August 25, 2025 at 09:08am
Listed by:
Francis Mossett IV 810-629-0680,
Berkshire Hathaway HomeServices Michigan Real Est
Bought with:
Dawn Williams, 6501417033
Real Estate One Great Lakes Bay
Source: Realcomp II,MLS#: 20251011255
Facts & features
Interior
Bedrooms & bathrooms
- Bedrooms: 2
- Bathrooms: 1
- Full bathrooms: 1
Primary bedroom
- Level: Entry
- Dimensions: 10 X 8
Bedroom
- Level: Entry
- Dimensions: 10 X 6
Other
- Level: Entry
- Dimensions: 7 X 5
Dining room
- Level: Entry
- Dimensions: 15 X 8
Family room
- Level: Entry
- Dimensions: 18 X 14
Kitchen
- Level: Entry
- Dimensions: 10 X 10
Heating
- Forced Air, Propane
Features
- Has basement: No
- Has fireplace: No
Interior area
- Total interior livable area: 1,000 sqft
- Finished area above ground: 1,000
Property
Parking
- Total spaces: 2
- Parking features: Two Car Garage, Detached
- Garage spaces: 2
Features
- Levels: One
- Stories: 1
- Entry location: GroundLevel
- Pool features: None
Lot
- Size: 0.68 Acres
- Dimensions: 198 x 150
Details
- Parcel number: 03231000000900
- Special conditions: Short Sale No,Standard
Construction
Type & style
- Home type: SingleFamily
- Architectural style: Ranch
- Property subtype: Single Family Residence
Materials
- Log
- Foundation: Slab
Condition
- New construction: No
- Year built: 1946
Utilities & green energy
- Sewer: Septic Tank
- Water: Well
Community & neighborhood
Location
- Region: Glennie
- Subdivision: WILLERTS PINE GROVE SUB
Other
Other facts
- Listing agreement: Exclusive Right To Sell
- Listing terms: Cash,Conventional,FHA
Price history
| Date | Event | Price |
|---|---|---|
| 8/21/2025 | Sold | $128,000-1.5%$128/sqft |
Source: | ||
| 7/17/2025 | Pending sale | $129,900$130/sqft |
Source: | ||
| 6/26/2025 | Listed for sale | $129,900+44.5%$130/sqft |
Source: | ||
| 6/11/2022 | Listing removed | -- |
Source: | ||
| 5/11/2022 | Listed for sale | $89,900+62.6%$90/sqft |
Source: | ||
Public tax history
| Year | Property taxes | Tax assessment |
|---|---|---|
| 2025 | $610 +4.5% | $39,300 +3.1% |
| 2024 | $583 +25.5% | $38,100 +40.1% |
| 2023 | $465 | $27,200 +28.9% |
Find assessor info on the county website
Neighborhood: 48737
Nearby schools
GreatSchools rating
- 5/10Richardson Elementary SchoolGrades: PK-6Distance: 16.5 mi
- 8/10Oscoda Area High SchoolGrades: 7-12Distance: 16.7 mi
Get pre-qualified for a loan
At Zillow Home Loans, we can pre-qualify you in as little as 5 minutes with no impact to your credit score.An equal housing lender. NMLS #10287.

