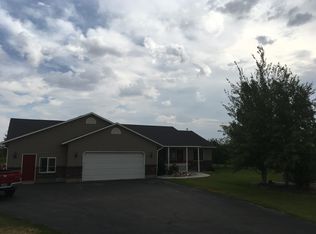This beautifully constructed home, on a sprawling 1.3-acre livestock permitted lot, offers an abundance of serene space ready to accommodate your family, your pets & all of your recreational vehicles/toys. A striking kitchen (with a sizeable dining nook sitting adjacent to it) boasts a surplus of clean, white cabinets, updated LVP flooring, recessed lighting & is ready for immediate use with the inclusion of a full set of appliances. This flowing space lends access to a private family room supplying room to comfortably gather & converse with friends, while a formal living room off the entry allows you to welcome guests & surprise visitors in a more private setting. Even more, the finished basement delivers the ultimate man cave â from the wet bar, to the open family room & secluded den this will quickly become a coveted area to retreat to at the end of the day. Outside, the beauty of the shaded acreage, with numerous fruit bearing trees, and multiple outbuildings will be enjoyed year-round from either the open deck or covered patio. This great residence offers buyers a dream chance to escape the business of the city for a bit of tranquil, rural living.
This property is off market, which means it's not currently listed for sale or rent on Zillow. This may be different from what's available on other websites or public sources.
