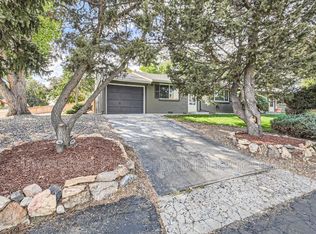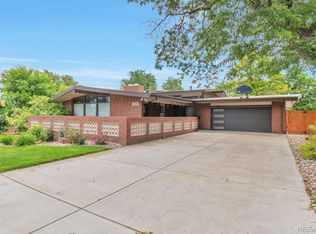Brick construction, newer Central Air lower level, newer TTW air conditioner upstairs, Ceiling Fans throughout, Brand new 97% efficient gas forced air furnace lower level, Gas hot water heat upper level, Original mahogany trim and cabinets, Spacious rooms, glass enclosed sunroom, New roof, new gutters, newer paint, New 200 amp electric panel, Hardwood floors under carpet in living room, hallway, and both bedrooms, Lots of extra storage under stairwell, in sunroom and in garage, Cedar lined storage in garage and second bedroom, RARE Front Facing kitchen, Whole house Rainsoft water softener system, Reverse Osmosis drinking water system on kitchen sink, New 50 gallon hot water heater, Working fireplace with natural heatilator, Front and back outside power outlets, Pocket door in kitchen, Oversized 1.5 garage, RV parking on side, Vented range hood, Appliances included: built in wall-oven, electric cooktop, dishwasher, and refrigerator, Mature landscaping, sprinkler system w/timer, large trees, lots of shade, (Mountain View through trees), Outdoor flood lights, backs to elementary school open space, Built in 1959, 2271 above grade square foot home, 10,404 square foot lot, Original Family Owned.
This property is off market, which means it's not currently listed for sale or rent on Zillow. This may be different from what's available on other websites or public sources.

