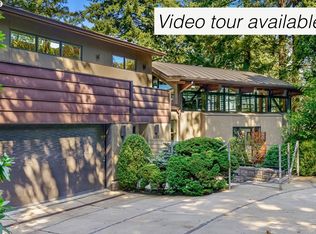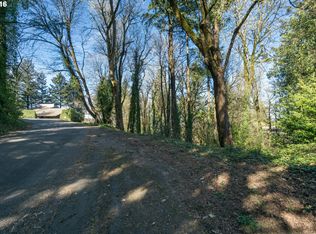Sold
$1,695,000
4175 SW Greenleaf Dr, Portland, OR 97221
3beds
4,132sqft
Residential, Single Family Residence
Built in 1971
0.44 Acres Lot
$-- Zestimate®
$410/sqft
$4,472 Estimated rent
Home value
Not available
Estimated sales range
Not available
$4,472/mo
Zestimate® history
Loading...
Owner options
Explore your selling options
What's special
This meticulous residence reflects the collaborative vision of renowned interior designer Sandra Lamer and Architect Jeff Miller, in partnership with the original Architect, Walter Gordon. Crafted to seamlessly host both formal and informal gatherings, the welcoming entryway opens into elegant formal spaces that offer stunning views of Mt. Saint Helens and the city. The home’s main floor living areas are complemented by oversized picture windows, French doors, and high-end finishes and fixtures. The exterior, designed by Craig Kiest, is equally impressive, featuring a private patio, multiple decks, and beautifully landscaped gardens. Set on a 0.44 acre lot, the property offers calming Pacific Northwest views, creating an ideal setting for both relaxation and entertaining. Located in the coveted Greenhills enclave, this residence is just moments from trails, parks, NW Portland, and the High Tech corridor, offering the perfect balance of privacy and convenience. [Home Energy Score = 1. HES Report at https://rpt.greenbuildingregistry.com/hes/OR10235081]
Zillow last checked: 8 hours ago
Listing updated: March 03, 2025 at 08:15am
Listed by:
Macey Laurick 503-730-4576,
Windermere Realty Trust
Bought with:
Joe Menashe, 910700081
Windermere Realty Trust
Source: RMLS (OR),MLS#: 24309767
Facts & features
Interior
Bedrooms & bathrooms
- Bedrooms: 3
- Bathrooms: 3
- Full bathrooms: 2
- Partial bathrooms: 1
- Main level bathrooms: 2
Primary bedroom
- Features: Double Sinks, Shower, Soaking Tub, Suite, Walkin Closet, Washer Dryer, Wood Floors
- Level: Main
- Area: 288
- Dimensions: 18 x 16
Bedroom 2
- Features: Double Closet, Wallto Wall Carpet
- Level: Lower
- Area: 120
- Dimensions: 12 x 10
Bedroom 3
- Features: Walkin Closet, Wallto Wall Carpet
- Level: Lower
- Area: 180
- Dimensions: 15 x 12
Dining room
- Features: Deck, French Doors, High Ceilings, Wood Floors
- Level: Main
- Area: 225
- Dimensions: 15 x 15
Family room
- Features: Fireplace, Sliding Doors, Wallto Wall Carpet, Wet Bar
- Level: Lower
- Area: 180
- Dimensions: 15 x 12
Kitchen
- Features: Builtin Range, Builtin Refrigerator, French Doors, Island, Pantry, Double Oven, High Ceilings, Marble, Wood Floors
- Level: Main
- Area: 272
- Width: 16
Living room
- Features: Builtin Features, Fireplace, Skylight, Vaulted Ceiling, Wood Floors
- Level: Main
- Area: 480
- Dimensions: 24 x 20
Office
- Features: Builtin Features, Wood Floors
- Level: Main
- Area: 63
- Dimensions: 9 x 7
Heating
- Forced Air, Fireplace(s)
Cooling
- Central Air
Appliances
- Included: Built-In Range, Built-In Refrigerator, Dishwasher, Double Oven, Instant Hot Water, Microwave, Wine Cooler, Washer/Dryer, Electric Water Heater, ENERGY STAR Qualified Appliances
- Laundry: Laundry Room
Features
- High Ceilings, Marble, Soaking Tub, Vaulted Ceiling(s), Built-in Features, Double Closet, Walk-In Closet(s), Wet Bar, Kitchen Island, Pantry, Double Vanity, Shower, Suite, Tile
- Flooring: Tile, Wall to Wall Carpet, Wood
- Doors: French Doors, Sliding Doors
- Windows: Skylight(s)
- Basement: Daylight,Finished
- Number of fireplaces: 2
- Fireplace features: Gas
Interior area
- Total structure area: 4,132
- Total interior livable area: 4,132 sqft
Property
Parking
- Total spaces: 2
- Parking features: Driveway, On Street, Garage Door Opener, Attached
- Attached garage spaces: 2
- Has uncovered spaces: Yes
Accessibility
- Accessibility features: Accessible Entrance, Garage On Main, Ground Level, Kitchen Cabinets, Main Floor Bedroom Bath, Accessibility
Features
- Stories: 2
- Patio & porch: Covered Deck, Deck, Patio
- Exterior features: Garden, Yard
- Has view: Yes
- View description: City, Mountain(s), Trees/Woods
Lot
- Size: 0.44 Acres
- Features: Private, Trees, SqFt 15000 to 19999
Details
- Parcel number: R172844
Construction
Type & style
- Home type: SingleFamily
- Architectural style: Traditional
- Property subtype: Residential, Single Family Residence
Materials
- Wood Siding
- Roof: Composition
Condition
- Updated/Remodeled
- New construction: No
- Year built: 1971
Utilities & green energy
- Gas: Gas
- Sewer: Public Sewer
- Water: Public
Community & neighborhood
Location
- Region: Portland
Other
Other facts
- Listing terms: Call Listing Agent,Cash,Conventional
- Road surface type: Paved
Price history
| Date | Event | Price |
|---|---|---|
| 3/3/2025 | Sold | $1,695,000+6.3%$410/sqft |
Source: | ||
| 2/1/2025 | Pending sale | $1,595,000$386/sqft |
Source: | ||
| 1/27/2025 | Listed for sale | $1,595,000$386/sqft |
Source: | ||
Public tax history
| Year | Property taxes | Tax assessment |
|---|---|---|
| 2017 | $24,401 +19% | $987,350 +3% |
| 2016 | $20,503 | $958,600 +3% |
| 2015 | $20,503 | $930,680 |
Find assessor info on the county website
Neighborhood: Southwest Hills
Nearby schools
GreatSchools rating
- 9/10Ainsworth Elementary SchoolGrades: K-5Distance: 1 mi
- 5/10West Sylvan Middle SchoolGrades: 6-8Distance: 2.1 mi
- 8/10Lincoln High SchoolGrades: 9-12Distance: 1.8 mi
Schools provided by the listing agent
- Elementary: Ainsworth
- Middle: West Sylvan
- High: Lincoln
Source: RMLS (OR). This data may not be complete. We recommend contacting the local school district to confirm school assignments for this home.

Get pre-qualified for a loan
At Zillow Home Loans, we can pre-qualify you in as little as 5 minutes with no impact to your credit score.An equal housing lender. NMLS #10287.

