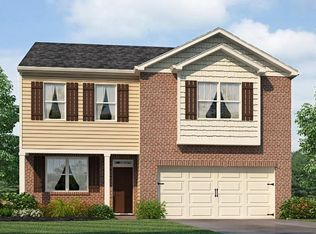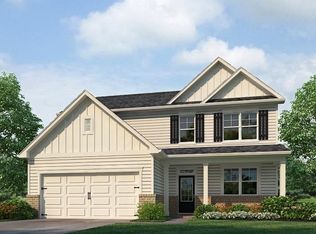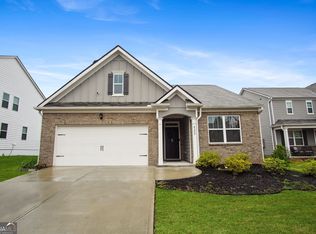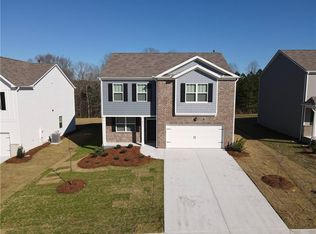Closed
$399,900
4175 Merrigold Way, Fairburn, GA 30213
4beds
2,352sqft
Single Family Residence, Residential
Built in 2022
7,143.84 Square Feet Lot
$380,200 Zestimate®
$170/sqft
$2,538 Estimated rent
Home value
$380,200
$361,000 - $399,000
$2,538/mo
Zestimate® history
Loading...
Owner options
Explore your selling options
What's special
Welcome to the swim and tennis community of Oakhurst Glen in Fairburn! This home was finished in late 2022 and is the Galen M floor plan. The front rocking chair porch greets you and your guests that leads into a foyer and flex room. Use the flex room as a home office, formal dining room, second living room, etc (currently set up as an open bedroom). Continue back into the open concept living room, eating area, and kitchen. The living room features a fireplace and plenty of windows for natural light. Back door by the eating area leads out to the patio and level backyard overlooking the retention pond giving your lot additional privacy and space. The kitchen is elegant with white cabinets with crown molding and island with granite countertops and white subway tile backsplash. Enjoy all the storage space in the walk in pantry. The main floor is completed with a half bath, large storage closet, and 2-car garage. Upstairs includes 4 bedrooms and 2 full bathrooms including the primary suite. The primary suite is spacious with a walk-in closet and ensuite bathroom with a dual vanity that has ample counter and cabinet space, windows for natural light, separate tub and tile shower, and private water closet. One of the secondary bedrooms features an accent wall. Laundry room is upstairs for your convenience as well as a utility closet for easy access to the furnace. Smart security from ADT with smart lock, exterior cameras, senors, and security panel (Buyer would need to apply for transfer/new contract with ADT). This property is a PREMIUM lot upgrade in the neighborhood located on a cul-de-sac, pond, and additional space between neighboring homes, home is priced lower than current base price Galen + $18,000 lot premium seller paid last year! Instant Equity! HOA includes the pool, playground, tennis courts, and clubhouse. Make this growing community your new home! Conveniently located just over 2 miles from a nearby shopping center and less than 15 miles from the Hartsfield-Jackson International Airport. ASSUMABLE FHA MORTGAGE!
Zillow last checked: 8 hours ago
Listing updated: December 06, 2023 at 03:45am
Listing Provided by:
WADE LESTER,
Keller Williams Realty Atl Partners
Bought with:
Bianca Grier, 409791
HomeSmart
Source: FMLS GA,MLS#: 7256915
Facts & features
Interior
Bedrooms & bathrooms
- Bedrooms: 4
- Bathrooms: 3
- Full bathrooms: 2
- 1/2 bathrooms: 1
Primary bedroom
- Features: Oversized Master
- Level: Oversized Master
Bedroom
- Features: Oversized Master
Primary bathroom
- Features: Double Vanity, Separate Tub/Shower, Soaking Tub
Dining room
- Features: Separate Dining Room
Kitchen
- Features: Breakfast Bar, Cabinets White, Eat-in Kitchen, Kitchen Island, Pantry Walk-In, Solid Surface Counters, View to Family Room
Heating
- Central, Zoned
Cooling
- Central Air, Zoned
Appliances
- Included: Dishwasher, Microwave
- Laundry: Laundry Room, Upper Level
Features
- Double Vanity, Entrance Foyer, High Ceilings, High Ceilings 9 ft Lower, High Ceilings 9 ft Main, High Ceilings 9 ft Upper, High Speed Internet, Walk-In Closet(s)
- Flooring: Carpet, Ceramic Tile, Vinyl
- Windows: Double Pane Windows
- Basement: None
- Number of fireplaces: 1
- Fireplace features: Factory Built, Family Room
- Common walls with other units/homes: No Common Walls
Interior area
- Total structure area: 2,352
- Total interior livable area: 2,352 sqft
- Finished area above ground: 2,352
- Finished area below ground: 0
Property
Parking
- Total spaces: 2
- Parking features: Attached, Driveway, Garage, Garage Door Opener, Garage Faces Front, Kitchen Level, Level Driveway
- Attached garage spaces: 2
- Has uncovered spaces: Yes
Accessibility
- Accessibility features: None
Features
- Levels: Two
- Stories: 2
- Patio & porch: Front Porch, Patio
- Exterior features: Lighting, No Dock
- Pool features: None
- Spa features: Community
- Fencing: None
- Has view: Yes
- View description: Other, Park/Greenbelt, Trees/Woods
- Waterfront features: None
- Body of water: None
Lot
- Size: 7,143 sqft
- Dimensions: 65x120x62x132
- Features: Back Yard, Cul-De-Sac, Front Yard, Landscaped, Level
Details
- Additional structures: None
- Parcel number: 09F420001665269
- Other equipment: None
- Horse amenities: None
Construction
Type & style
- Home type: SingleFamily
- Architectural style: Craftsman,Traditional
- Property subtype: Single Family Residence, Residential
Materials
- Brick Front, HardiPlank Type
- Foundation: Slab
- Roof: Composition
Condition
- Resale
- New construction: No
- Year built: 2022
Details
- Builder name: DR Horton
Utilities & green energy
- Electric: Other
- Sewer: Public Sewer
- Water: Public
- Utilities for property: Cable Available, Electricity Available, Phone Available, Sewer Available, Underground Utilities, Water Available
Green energy
- Energy efficient items: None
- Energy generation: None
Community & neighborhood
Security
- Security features: Security System Leased
Community
- Community features: Clubhouse, Homeowners Assoc, Near Schools, Near Shopping, Playground, Pool, Sidewalks, Street Lights, Tennis Court(s)
Location
- Region: Fairburn
- Subdivision: Oakhurst Glen
HOA & financial
HOA
- Has HOA: Yes
- HOA fee: $650 annually
- Services included: Reserve Fund, Swim, Tennis
- Association phone: 404-699-9010
Other
Other facts
- Ownership: Fee Simple
- Road surface type: Asphalt, Paved
Price history
| Date | Event | Price |
|---|---|---|
| 11/22/2023 | Sold | $399,900+1.2%$170/sqft |
Source: | ||
| 10/26/2023 | Pending sale | $394,999$168/sqft |
Source: | ||
| 10/19/2023 | Price change | $394,9990%$168/sqft |
Source: | ||
| 9/14/2023 | Listed for sale | $395,000$168/sqft |
Source: | ||
| 9/6/2023 | Pending sale | $395,000$168/sqft |
Source: | ||
Public tax history
Tax history is unavailable.
Neighborhood: 30213
Nearby schools
GreatSchools rating
- 8/10Renaissance Elementary SchoolGrades: PK-5Distance: 1.8 mi
- 7/10Renaissance Middle SchoolGrades: 6-8Distance: 1.6 mi
- 4/10Langston Hughes High SchoolGrades: 9-12Distance: 1.5 mi
Schools provided by the listing agent
- Elementary: Renaissance
- Middle: Renaissance
- High: Langston Hughes
Source: FMLS GA. This data may not be complete. We recommend contacting the local school district to confirm school assignments for this home.
Get a cash offer in 3 minutes
Find out how much your home could sell for in as little as 3 minutes with a no-obligation cash offer.
Estimated market value
$380,200
Get a cash offer in 3 minutes
Find out how much your home could sell for in as little as 3 minutes with a no-obligation cash offer.
Estimated market value
$380,200



