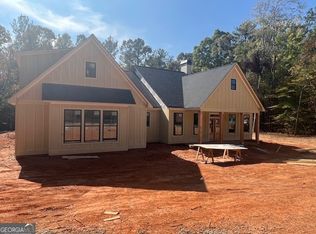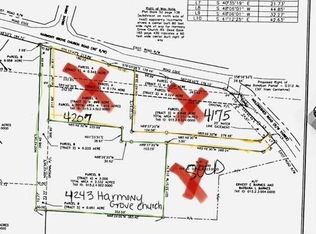Closed
$550,000
4175 Harmony Grove Church Rd, Dallas, GA 30132
4beds
2,400sqft
Single Family Residence
Built in 2024
1.25 Acres Lot
$558,300 Zestimate®
$229/sqft
$2,417 Estimated rent
Home value
$558,300
$502,000 - $620,000
$2,417/mo
Zestimate® history
Loading...
Owner options
Explore your selling options
What's special
New Construction-Modern Farmhouse Ranch Home with Finished Bonus Room up, plus a Separate Home Office on the Main Level! Three Bedrooms, Two Full Baths plus Powder Room! Located on 1.25 Acres, Wooded and Flat Lot, Not in a Subdivision, and no HOA. Location offers a quaint and country setting but is located just minutes from schools, shopping, restaurants, Lake Allatoona, Lake Point Sports Complex, Churches and so much more! Located in the desirable North Paulding area and just minutes from the North Paulding School Complex. This Stepless Ranch Home features Master on Main along with two secondary bedrooms on the main level. Two Full Baths and a Powder Room! Finished bonus room upstairs is perfect for bedroom #4 or kids playroom/media room/home gym! This Open Floor plan features a Spacious Vaulted Great room with a Rock Fireplace and an Open and Roomy Kitchen with large island! 42 inch top cabinets with crown molding and a Tile Backsplash! PLUS a Huge Walk In Pantry! Open Concept Dining Room and a Home Office on the main level! Home will feature Laminate Type Hardwood Flooring throughout the main areas including the Foyer, Living, Kitchen, Dining, Hallways, Office, Laundry Room and Baths! Master Bedroom with a vaulted ceiling and master bath features Double Vanities, a garden tub and a separate tile shower plus frameless shower door! Carpet in the bedrooms and bonus room! Additional features include Granite Countertops throughout, Laundry with Laundry Sink! Garage Door opener w/ 2 remotes! Covered Back Porch overlooking private yard! Estimated completion date would be approx. 30 days or less. Seller is offering a $10,000 Incentive for the buyer to use toward closing cost or a rate buydown with use of his approved lender Gareth Thomas with Silverton Mortgage.
Zillow last checked: 8 hours ago
Listing updated: April 11, 2025 at 11:11am
Listed by:
Deanne Cochran 6788733987,
Flagstone Realty Group LLC
Bought with:
Keely George, 305281
Maximum One Grt. Atl. REALTORS
Source: GAMLS,MLS#: 10372391
Facts & features
Interior
Bedrooms & bathrooms
- Bedrooms: 4
- Bathrooms: 3
- Full bathrooms: 2
- 1/2 bathrooms: 1
- Main level bathrooms: 2
- Main level bedrooms: 3
Dining room
- Features: L Shaped, Seats 12+, Separate Room
Kitchen
- Features: Kitchen Island, Pantry, Solid Surface Counters, Walk-in Pantry
Heating
- Central
Cooling
- Ceiling Fan(s), Central Air
Appliances
- Included: Dishwasher, Electric Water Heater, Microwave, Oven/Range (Combo), Stainless Steel Appliance(s)
- Laundry: Other
Features
- Double Vanity, High Ceilings, Master On Main Level, Separate Shower, Soaking Tub, Split Bedroom Plan, Tile Bath, Vaulted Ceiling(s), Walk-In Closet(s)
- Flooring: Carpet, Hardwood, Tile
- Windows: Double Pane Windows
- Basement: None
- Number of fireplaces: 1
- Fireplace features: Living Room
- Common walls with other units/homes: No Common Walls
Interior area
- Total structure area: 2,400
- Total interior livable area: 2,400 sqft
- Finished area above ground: 2,400
- Finished area below ground: 0
Property
Parking
- Total spaces: 2
- Parking features: Attached, Garage, Garage Door Opener, Kitchen Level, RV/Boat Parking, Side/Rear Entrance
- Has attached garage: Yes
Accessibility
- Accessibility features: Accessible Entrance
Features
- Levels: One
- Stories: 1
- Patio & porch: Patio, Porch
- Exterior features: Other
- Body of water: None
Lot
- Size: 1.25 Acres
- Features: Level, Private
- Residential vegetation: Cleared, Grassed, Partially Wooded
Details
- Parcel number: 0.0
Construction
Type & style
- Home type: SingleFamily
- Architectural style: Craftsman,Ranch
- Property subtype: Single Family Residence
Materials
- Other
- Foundation: Slab
- Roof: Composition
Condition
- New Construction
- New construction: Yes
- Year built: 2024
Details
- Warranty included: Yes
Utilities & green energy
- Sewer: Septic Tank
- Water: Public
- Utilities for property: Cable Available, Electricity Available, High Speed Internet, Water Available
Community & neighborhood
Security
- Security features: Smoke Detector(s)
Community
- Community features: None
Location
- Region: Dallas
- Subdivision: none
HOA & financial
HOA
- Has HOA: No
- Services included: None
Other
Other facts
- Listing agreement: Exclusive Right To Sell
- Listing terms: Cash,Conventional,FHA,VA Loan
Price history
| Date | Event | Price |
|---|---|---|
| 2/14/2025 | Sold | $550,000-8.3%$229/sqft |
Source: | ||
| 2/12/2025 | Pending sale | $599,900$250/sqft |
Source: | ||
| 9/6/2024 | Listed for sale | $599,900$250/sqft |
Source: | ||
| 9/5/2024 | Listing removed | $599,900$250/sqft |
Source: | ||
| 4/19/2024 | Listed for sale | $599,900$250/sqft |
Source: | ||
Public tax history
| Year | Property taxes | Tax assessment |
|---|---|---|
| 2025 | $5,884 | $236,524 |
Find assessor info on the county website
Neighborhood: 30132
Nearby schools
GreatSchools rating
- 7/10Burnt Hickory Elementary SchoolGrades: PK-5Distance: 0.9 mi
- 7/10Sammy Mcclure Sr. Middle SchoolGrades: 6-8Distance: 0.7 mi
- 7/10North Paulding High SchoolGrades: 9-12Distance: 1 mi
Schools provided by the listing agent
- Elementary: Burnt Hickory
- Middle: McClure
- High: North Paulding
Source: GAMLS. This data may not be complete. We recommend contacting the local school district to confirm school assignments for this home.
Get a cash offer in 3 minutes
Find out how much your home could sell for in as little as 3 minutes with a no-obligation cash offer.
Estimated market value
$558,300

