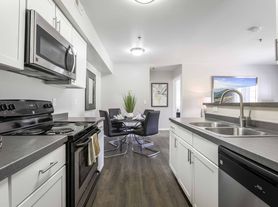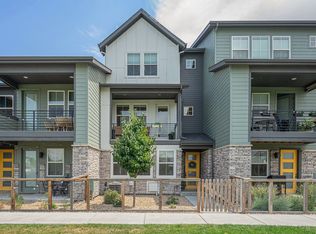Hurry to see this wonderful home located in the Country Hills subdivision. Fully fenced backyard and plenty of bedrooms makes this the perfect home to raise a family. As you enter you will be greeted by a light and bright living room and dining area, including vaulted ceilings. Heading into the kitchen you will find Stainless Steel Appliances, warm oak cabinetry, and eat in breakfast nook. Main floor also includes well sized 1/2 bath, and laundry closet. New carpet just installed in the family room. Upstairs, the master bedroom with vaulted ceilings includes large walk-in closet, full ensuite, with double sinks and large soaking tub. New luxury vinyl flooring installed in the master bathroom and upstairs bathroom. As you head down to the basement you will discover yet another living space, great for a man cave, or additional entertainment space. A spacious fourth bedroom will be found in basement as well, including dual entry. Backyard features fully covered back patio with plenty of room for hosting a backyard BBQ or party of any kind.
House for rent
$2,800/mo
4175 E 130th Pl, Thornton, CO 80241
4beds
2,618sqft
Price may not include required fees and charges.
Single family residence
Available now
No pets
Central air
In unit laundry
Attached garage parking
Forced air
What's special
Fully fenced backyardVaulted ceilingsStainless steel appliancesFully covered back patioWarm oak cabinetrySpacious fourth bedroomPlenty of bedrooms
- 101 days |
- -- |
- -- |
Travel times
Looking to buy when your lease ends?
Consider a first-time homebuyer savings account designed to grow your down payment with up to a 6% match & 3.83% APY.
Facts & features
Interior
Bedrooms & bathrooms
- Bedrooms: 4
- Bathrooms: 4
- Full bathrooms: 3
- 1/2 bathrooms: 1
Heating
- Forced Air
Cooling
- Central Air
Appliances
- Included: Dishwasher, Dryer, Freezer, Microwave, Oven, Refrigerator, Washer
- Laundry: In Unit
Features
- Walk In Closet
- Flooring: Carpet, Hardwood
Interior area
- Total interior livable area: 2,618 sqft
Property
Parking
- Parking features: Attached
- Has attached garage: Yes
- Details: Contact manager
Features
- Exterior features: Heating system: Forced Air, Walk In Closet
Details
- Parcel number: 0157130319051
Construction
Type & style
- Home type: SingleFamily
- Property subtype: Single Family Residence
Community & HOA
Location
- Region: Thornton
Financial & listing details
- Lease term: 1 Year
Price history
| Date | Event | Price |
|---|---|---|
| 10/11/2025 | Price change | $2,800-3.4%$1/sqft |
Source: Zillow Rentals | ||
| 9/27/2025 | Price change | $2,900-3.3%$1/sqft |
Source: Zillow Rentals | ||
| 7/17/2025 | Price change | $3,000-6.3%$1/sqft |
Source: Zillow Rentals | ||
| 7/5/2025 | Listed for rent | $3,200$1/sqft |
Source: Zillow Rentals | ||
| 2/17/2021 | Sold | $485,000+2.1%$185/sqft |
Source: Public Record | ||

