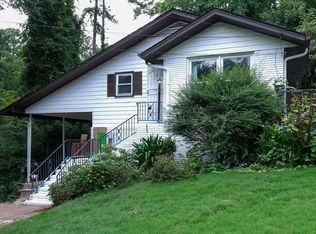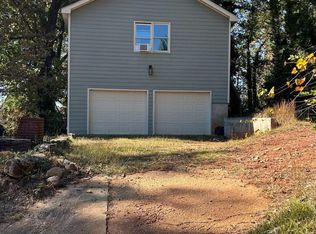W Find Your New Home + A Free Gift! Ready to move into your new home? For a limited time, when you apply, get approved, pay all move-in costs, and move in by November 30th, you'll receive your choice of: A 55-inch Smart TV or A $250 Amazon/Walmart Gift Card Qualifications to Apply: Submit a completed rental application with required documents Meet rental qualifications (income, credit, background, rental history) Pay security deposit and first month's rent in full Move in by November 30th, 2025 Don't waithomes are leasing quickly, and this special won't last long! Apply Now & Claim Your Gift! Call Jameika Today!
This property is off market, which means it's not currently listed for sale or rent on Zillow. This may be different from what's available on other websites or public sources.

