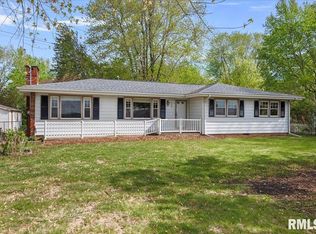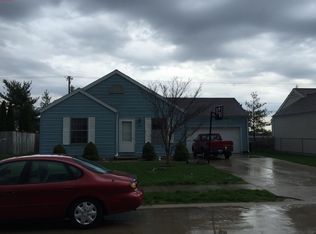Sold for $199,000 on 01/24/25
$199,000
4175 Camp Butler Rd, Springfield, IL 62707
2beds
1,175sqft
Single Family Residence, Residential
Built in ----
1.14 Acres Lot
$186,900 Zestimate®
$169/sqft
$1,376 Estimated rent
Home value
$186,900
$166,000 - $204,000
$1,376/mo
Zestimate® history
Loading...
Owner options
Explore your selling options
What's special
What's your hobby? Need space for extra vehicles, motorcyles, ATVs or just a fantastic workshop? Then you'll love the 45' x 30' heated Wick Building with 3 overhead doors, plus a sliding side door to give you plenty of space for the extras! Accompanied by an open concept 2 bedroom/2 bathroom house with an attached 2 car garage sitting on 1.14 acres. A bonus 5' x 9' room off the kitchen makes a nice walk-in pantry, or can be used as an office or craft room. A covered front porch, back deck and fenced backyard complete this one. Roof, furnace, AC, vinyl windows and water heater all believed to be about 5 years old. Square footage believed to be accurate, but is not warranted. Selling as-is.
Zillow last checked: 8 hours ago
Listing updated: January 29, 2025 at 12:17pm
Listed by:
Angela Miller Mobl:217-899-6445,
The Real Estate Group, Inc.
Bought with:
Fritz Pfister, 475091171
RE/MAX Professionals
Source: RMLS Alliance,MLS#: CA1033543 Originating MLS: Capital Area Association of Realtors
Originating MLS: Capital Area Association of Realtors

Facts & features
Interior
Bedrooms & bathrooms
- Bedrooms: 2
- Bathrooms: 2
- Full bathrooms: 2
Bedroom 1
- Level: Main
- Dimensions: 13ft 6in x 11ft 9in
Bedroom 2
- Level: Main
- Dimensions: 14ft 6in x 12ft 9in
Kitchen
- Level: Main
- Dimensions: 16ft 0in x 11ft 9in
Living room
- Level: Main
- Dimensions: 23ft 9in x 15ft 5in
Main level
- Area: 1175
Heating
- Forced Air, Propane Rented
Cooling
- Central Air
Appliances
- Included: Dryer, Microwave, Range, Washer
Features
- Windows: Replacement Windows
- Basement: Crawl Space
Interior area
- Total structure area: 1,175
- Total interior livable area: 1,175 sqft
Property
Parking
- Total spaces: 6
- Parking features: Attached, Detached, Oversized
- Attached garage spaces: 6
Features
- Patio & porch: Deck
Lot
- Size: 1.14 Acres
- Dimensions: 541.85 x 571.94 x 182.72
- Features: Level
Details
- Additional structures: Outbuilding, Pole Barn
- Parcel number: 15170300012
Construction
Type & style
- Home type: SingleFamily
- Architectural style: Ranch
- Property subtype: Single Family Residence, Residential
Materials
- Vinyl Siding
- Roof: Shingle
Condition
- New construction: No
Utilities & green energy
- Sewer: Septic Tank
- Water: Aerator/Aerobic, Private
Community & neighborhood
Location
- Region: Springfield
- Subdivision: None
Other
Other facts
- Road surface type: Paved
Price history
| Date | Event | Price |
|---|---|---|
| 1/24/2025 | Sold | $199,000$169/sqft |
Source: | ||
| 12/14/2024 | Contingent | $199,000$169/sqft |
Source: | ||
| 12/13/2024 | Listed for sale | $199,000+53.1%$169/sqft |
Source: | ||
| 2/13/2021 | Listing removed | -- |
Source: Owner Report a problem | ||
| 10/27/2014 | Sold | $130,000-10.3%$111/sqft |
Source: Public Record Report a problem | ||
Public tax history
| Year | Property taxes | Tax assessment |
|---|---|---|
| 2024 | $3,235 +7.5% | $51,252 +8.1% |
| 2023 | $3,010 +0.3% | $47,407 +7.4% |
| 2022 | $3,001 +2.7% | $44,124 +4.4% |
Find assessor info on the county website
Neighborhood: 62707
Nearby schools
GreatSchools rating
- 4/10Riverton Elementary SchoolGrades: PK-4Distance: 2.1 mi
- 7/10Riverton Middle SchoolGrades: 5-8Distance: 2.4 mi
- 4/10Riverton High SchoolGrades: 9-12Distance: 2 mi

Get pre-qualified for a loan
At Zillow Home Loans, we can pre-qualify you in as little as 5 minutes with no impact to your credit score.An equal housing lender. NMLS #10287.

