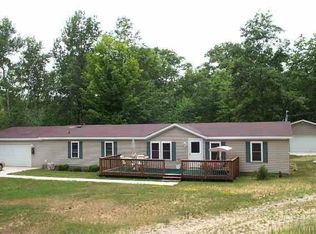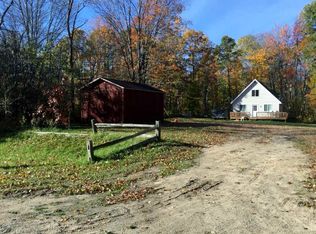Sold for $150,000
$150,000
4174 N Dorr Rd, Merritt, MI 49667
3beds
1,200sqft
Single Family Residence
Built in 1945
1.6 Acres Lot
$151,700 Zestimate®
$125/sqft
$1,563 Estimated rent
Home value
$151,700
Estimated sales range
Not available
$1,563/mo
Zestimate® history
Loading...
Owner options
Explore your selling options
What's special
Welcome to 4174 N Dorr Road in Merritt! This property offers the perfect blend of recreation, privacy, and potential. Just steps away from public hunting land and hundreds of miles of ORV and snowmobile trails, it’s an outdoor enthusiast’s dream. Conveniently located between Lake City and Houghton Lake, you’ll also enjoy easy access to fishing, boating, and water fun on local favorites such as Lake Missaukee, Houghton Lake, and many small lakes and streams. The home features 3 bedrooms, a large updated living room with warm wood beam accents, and a kitchen with plenty of cupboards and workspace. The entryway is uniquely designed with mechanicals and a garage door that can be opened to create a sheltered porch area—perfect for relaxing out of the weather. The star of the property is the large pole barn! Whether you strip it down for wide-open storage or finish the partitioned rooms for a workshop, home office, or additional living space, the possibilities are endless. The barn also includes a bathroom and a sliding door leading to a private deck. Half the land is open and half is wooded with beautiful hardwoods, giving you the best of both worlds. For heating, you’ll have the choice of a wood burner or a forced-air propane furnace. Please note: there are active oil wells located behind the property, with a driveway for access running along the north boundary line. This access does not interfere with day-to-day use of the home.
Zillow last checked: 8 hours ago
Listing updated: October 22, 2025 at 09:23am
Listed by:
Jaimie Fellows-Garno 231-920-6617,
City2Shore Real Estate Northern Michigan 231-839-0077
Bought with:
Non Member Office
NON-MLS MEMBER OFFICE
Source: NGLRMLS,MLS#: 1938314
Facts & features
Interior
Bedrooms & bathrooms
- Bedrooms: 3
- Bathrooms: 1
- Full bathrooms: 1
- Main level bathrooms: 1
Primary bedroom
- Area: 132
- Dimensions: 11 x 12
Primary bathroom
- Features: Shared
Kitchen
- Area: 144
- Dimensions: 12 x 12
Living room
- Area: 252
- Dimensions: 18 x 14
Heating
- Forced Air, Propane
Appliances
- Included: Refrigerator, Oven/Range
- Laundry: Main Level
Features
- Entrance Foyer, Drywall
- Basement: Crawl Space
- Has fireplace: No
- Fireplace features: None
Interior area
- Total structure area: 1,200
- Total interior livable area: 1,200 sqft
- Finished area above ground: 1,200
- Finished area below ground: 0
Property
Parking
- Total spaces: 1
- Parking features: Detached, Heated Garage, Concrete Floors, Pole Construction, Gravel, Dirt
- Garage spaces: 1
Accessibility
- Accessibility features: None
Features
- Levels: One
- Stories: 1
- Patio & porch: Deck
- Exterior features: Sidewalk
- Has view: Yes
- View description: Countryside View
- Waterfront features: None
Lot
- Size: 1.60 Acres
- Dimensions: 300 x 233
- Features: Wooded-Hardwoods, Wooded, Level, Joins State/Federal Land
Details
- Additional structures: Pole Building(s)
- Parcel number: PART OF 00601102500
- Zoning description: Residential
Construction
Type & style
- Home type: SingleFamily
- Architectural style: Farm House
- Property subtype: Single Family Residence
Materials
- Frame, Vinyl Siding
- Foundation: Slab
- Roof: Asphalt
Condition
- New construction: No
- Year built: 1945
- Major remodel year: 2022
Utilities & green energy
- Sewer: Private Sewer
- Water: Private
Community & neighborhood
Community
- Community features: None
Location
- Region: Merritt
- Subdivision: none
HOA & financial
HOA
- Services included: None
Other
Other facts
- Listing agreement: Exclusive Right Sell
- Price range: $150K - $150K
- Listing terms: Conventional,Cash
- Ownership type: Corporation
- Road surface type: Asphalt
Price history
| Date | Event | Price |
|---|---|---|
| 10/20/2025 | Sold | $150,000$125/sqft |
Source: | ||
| 9/5/2025 | Listed for sale | $150,000+84%$125/sqft |
Source: | ||
| 1/17/2014 | Sold | $81,500$68/sqft |
Source: | ||
Public tax history
| Year | Property taxes | Tax assessment |
|---|---|---|
| 2025 | $4,397 +282.7% | $109,800 -0.2% |
| 2024 | $1,149 | $110,000 +57.6% |
| 2023 | -- | $69,800 +23.8% |
Find assessor info on the county website
Neighborhood: 49667
Nearby schools
GreatSchools rating
- NACollins Elementary SchoolGrades: PK-2Distance: 10.3 mi
- 5/10Houghton Lake High SchoolGrades: 7-12Distance: 10.6 mi
- 5/10Collins Elementary SchoolGrades: PK-6Distance: 10.3 mi
Schools provided by the listing agent
- District: Houghton Lake Community Schools
Source: NGLRMLS. This data may not be complete. We recommend contacting the local school district to confirm school assignments for this home.

Get pre-qualified for a loan
At Zillow Home Loans, we can pre-qualify you in as little as 5 minutes with no impact to your credit score.An equal housing lender. NMLS #10287.

