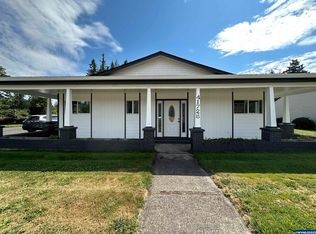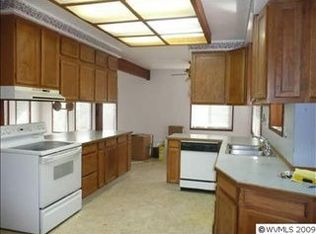Charming Home on .32 acres. 15 minutes from Salem. Spacious Side Yard With 70'x 20' RV Pad and Gate Access. Custom Dog Run,Fenced in Back Yard,Covered Patio,Covered Front Porch, New Roof 2017, New Backyard Landscaping,New Paint Throughout,New Carpet,New Hot Water Heater,New Gutters,New Pellet Stove,New Ceiling and Lighting in Kitchen,Separate Tool Room in Garage, Office With Closet-Possible 3rd Bedroom,Space for Gardens and So Much More! This won't Last!
This property is off market, which means it's not currently listed for sale or rent on Zillow. This may be different from what's available on other websites or public sources.

