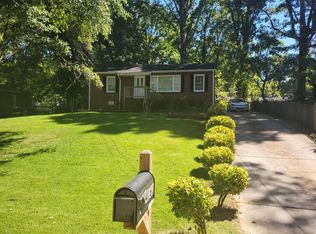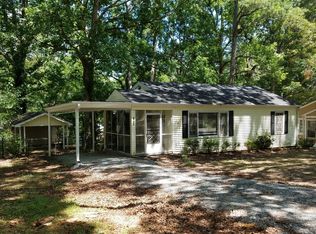Closed
$255,000
4173 Sherwood Ave, Decatur, GA 30035
3beds
950sqft
Single Family Residence, Residential
Built in 1954
0.3 Acres Lot
$219,700 Zestimate®
$268/sqft
$1,488 Estimated rent
Home value
$219,700
$200,000 - $237,000
$1,488/mo
Zestimate® history
Loading...
Owner options
Explore your selling options
What's special
4173 Sherwood Avenue is renovation done right. This 3 Br, 1 ba home has spared no expense for your comfort. Newly restored original hardwood and tiled floors, brand new soft close white kitchen cabinets, butcher block counter tops, hardware, appliance and sink awaits the chef. Freshly painted ranch brick exterior and interior walls, new windows, custom lighting with ceiling fans, updated electrical panel, and insulated walls to ensure energy efficiency. A private fenced backyard awaits your enjoyment. Welcome to the beautiful city of Decatur with its many renowned restaurants, shopping, museums, Marta train station, highway accessible to both I-285 and I-20, minutes to downtown Atlanta, and Hartsfield-Jackson airport. Don't miss this opportunity to open the door to something new.
Zillow last checked: 8 hours ago
Listing updated: November 28, 2023 at 03:40am
Listing Provided by:
Maxine Hillery,
Maximum One Greater Atlanta Realtors
Bought with:
Sadiha Brown, 389021
Keller Williams Realty Chattahoochee North, LLC
Source: FMLS GA,MLS#: 7281421
Facts & features
Interior
Bedrooms & bathrooms
- Bedrooms: 3
- Bathrooms: 1
- Full bathrooms: 1
- Main level bathrooms: 1
- Main level bedrooms: 3
Primary bedroom
- Features: Master on Main
- Level: Master on Main
Bedroom
- Features: Master on Main
Primary bathroom
- Features: Soaking Tub, Tub/Shower Combo
Dining room
- Features: Open Concept
Kitchen
- Features: Cabinets White, Other Surface Counters, Pantry, Solid Surface Counters, View to Family Room
Heating
- Central, Hot Water, Natural Gas, Zoned
Cooling
- Ceiling Fan(s), Central Air, Electric, Zoned
Appliances
- Included: Gas Oven, Gas Range, Range Hood, Self Cleaning Oven
- Laundry: In Kitchen, Main Level
Features
- Flooring: Ceramic Tile, Hardwood
- Windows: Double Pane Windows, Insulated Windows
- Basement: Crawl Space
- Attic: Pull Down Stairs
- Has fireplace: No
- Fireplace features: None
- Common walls with other units/homes: No Common Walls
Interior area
- Total structure area: 950
- Total interior livable area: 950 sqft
Property
Parking
- Parking features: Driveway
- Has uncovered spaces: Yes
Accessibility
- Accessibility features: None
Features
- Levels: One
- Stories: 1
- Patio & porch: Front Porch
- Exterior features: Lighting, Private Yard, Rain Gutters
- Pool features: None
- Spa features: None
- Fencing: Back Yard,Chain Link,Fenced,Privacy
- Has view: Yes
- View description: Trees/Woods
- Waterfront features: None
- Body of water: None
Lot
- Size: 0.30 Acres
- Dimensions: 150 x 75
- Features: Back Yard, Cleared, Front Yard, Level, Private
Details
- Additional structures: None
- Parcel number: 15 163 05 035
- Other equipment: None
- Horse amenities: None
Construction
Type & style
- Home type: SingleFamily
- Architectural style: Ranch
- Property subtype: Single Family Residence, Residential
Materials
- Brick 4 Sides
- Foundation: Brick/Mortar
- Roof: Shingle
Condition
- Resale
- New construction: No
- Year built: 1954
Utilities & green energy
- Electric: 220 Volts
- Sewer: Public Sewer
- Water: Public
- Utilities for property: Cable Available, Electricity Available, Natural Gas Available, Phone Available, Sewer Available, Underground Utilities
Green energy
- Green verification: HERS Index Score
- Energy efficient items: Construction, Doors, HVAC, Insulation, Thermostat, Water Heater
- Energy generation: Water
Community & neighborhood
Security
- Security features: Open Access, Smoke Detector(s)
Community
- Community features: None
Location
- Region: Decatur
- Subdivision: Burgess Hills
Other
Other facts
- Road surface type: Asphalt
Price history
| Date | Event | Price |
|---|---|---|
| 11/20/2023 | Sold | $255,000+2%$268/sqft |
Source: | ||
| 11/3/2023 | Pending sale | $250,000$263/sqft |
Source: | ||
| 9/29/2023 | Listed for sale | $250,000+63%$263/sqft |
Source: | ||
| 7/13/2023 | Sold | $153,400+256.7%$161/sqft |
Source: Public Record Report a problem | ||
| 12/18/2015 | Sold | $43,000+30.7%$45/sqft |
Source: Public Record Report a problem | ||
Public tax history
| Year | Property taxes | Tax assessment |
|---|---|---|
| 2025 | -- | $90,360 +0.4% |
| 2024 | $3,097 -4% | $90,040 +39% |
| 2023 | $3,227 +38% | $64,760 +42.4% |
Find assessor info on the county website
Neighborhood: 30035
Nearby schools
GreatSchools rating
- 4/10Canby Lane Elementary SchoolGrades: PK-5Distance: 0.8 mi
- 5/10Mary Mcleod Bethune Middle SchoolGrades: 6-8Distance: 0.9 mi
- 3/10Towers High SchoolGrades: 9-12Distance: 1.5 mi
Schools provided by the listing agent
- Elementary: Canby Lane
- Middle: Mary McLeod Bethune
- High: Towers
Source: FMLS GA. This data may not be complete. We recommend contacting the local school district to confirm school assignments for this home.
Get a cash offer in 3 minutes
Find out how much your home could sell for in as little as 3 minutes with a no-obligation cash offer.
Estimated market value
$219,700
Get a cash offer in 3 minutes
Find out how much your home could sell for in as little as 3 minutes with a no-obligation cash offer.
Estimated market value
$219,700

